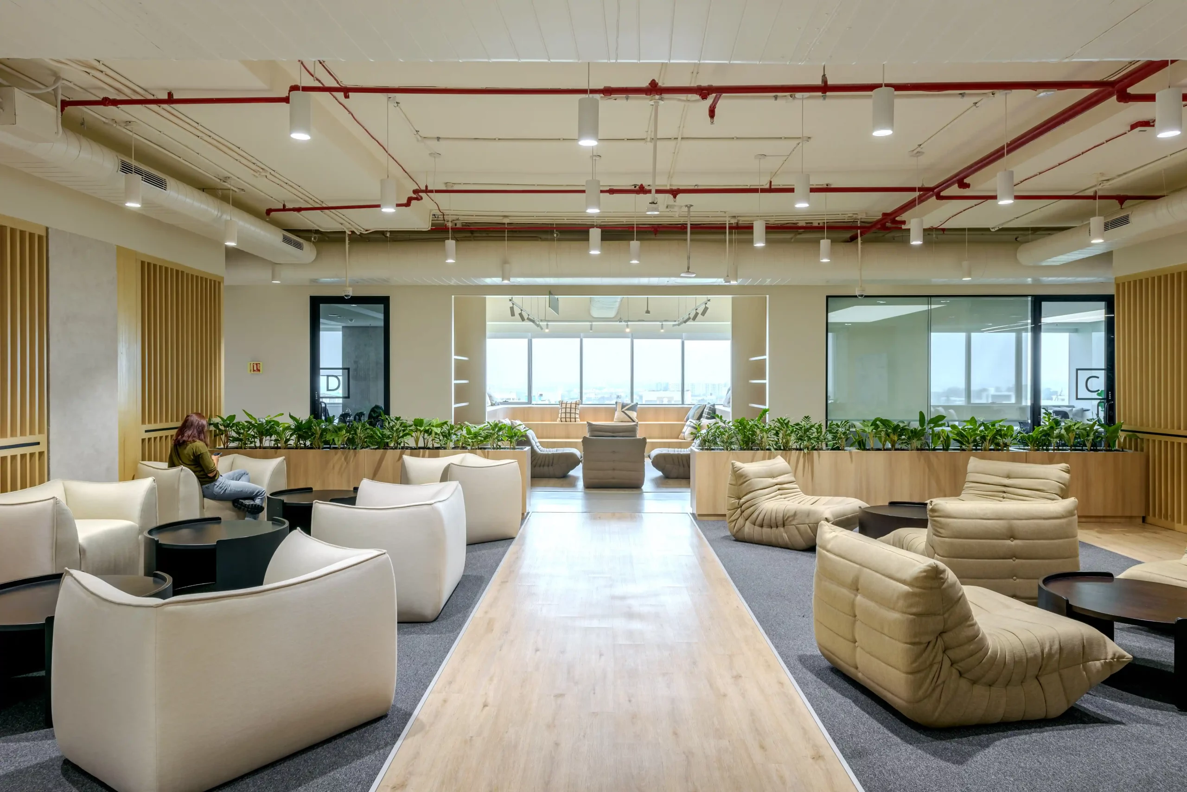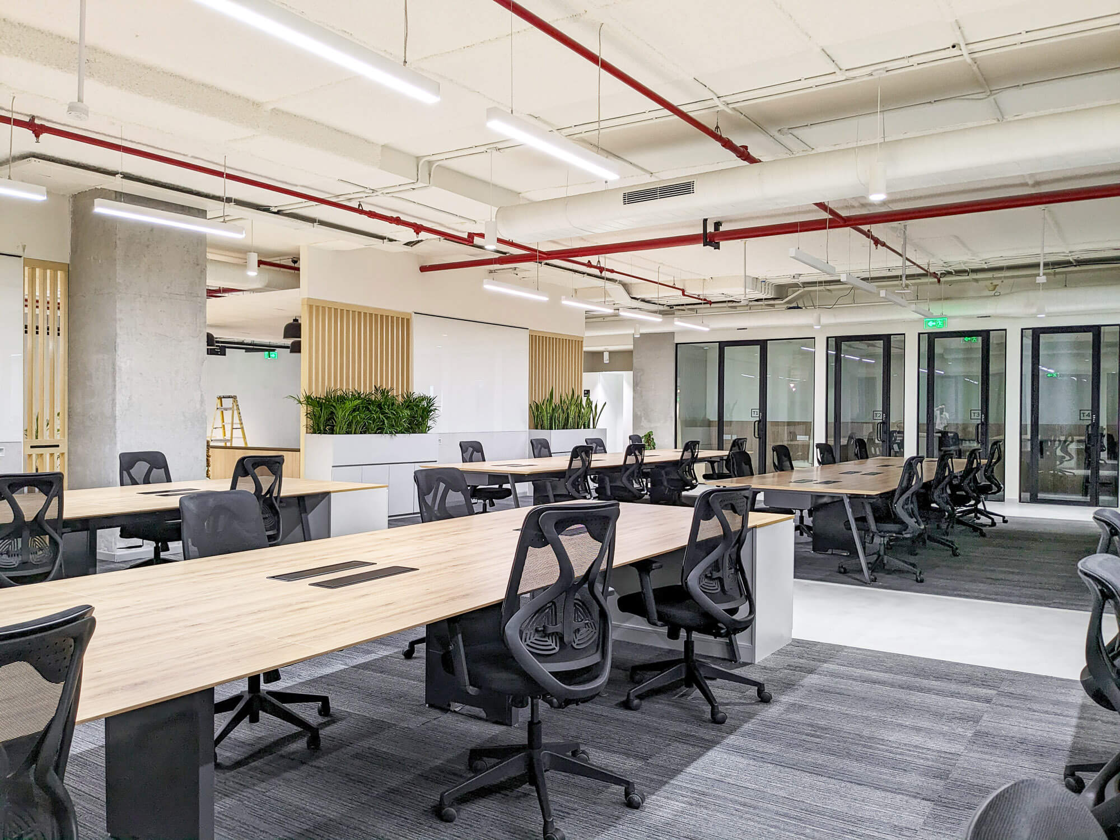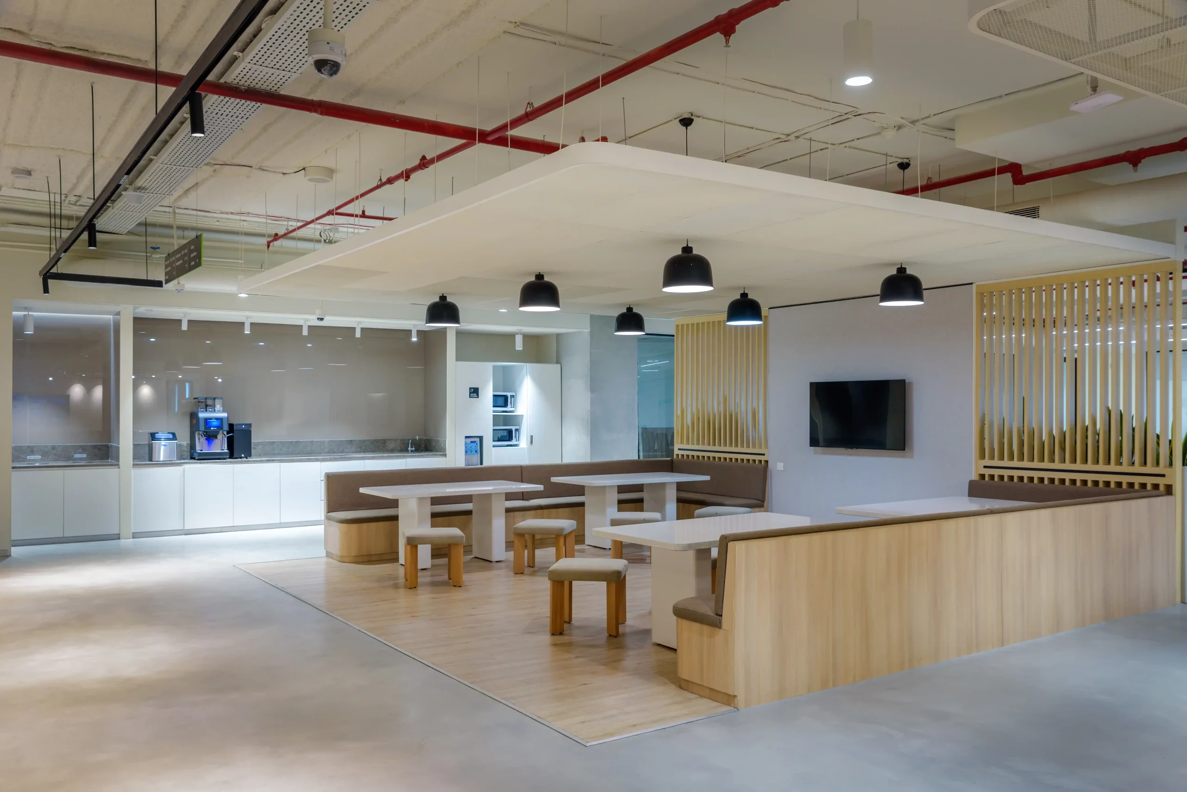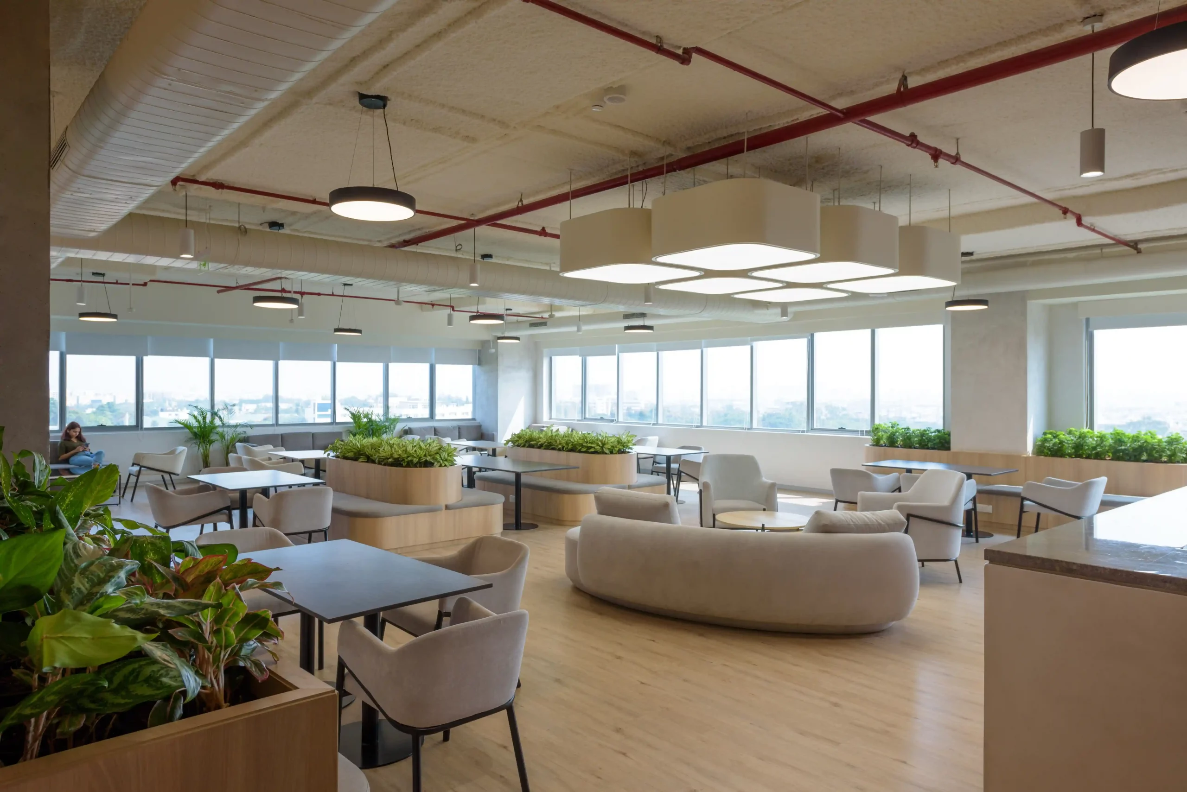
location _
bangalore, india
size _
40,000 sqft
status _
completed (2023)
OLA leadership office is the management office for the OLA group of companies. The office consists of a single floor plate of 45,000 sqft within their headquarters in Bengaluru. The space is a combination of open office space, leadership rooms, meeting rooms and a leadership cafe. A unique set of spaces such as a material workshop, think-labs and other collaboration spaces have been conceptualised within the larger office, to foster collective learning and create an environment of shared thought.


The floor has been zoned to accommodate various levels of privacy and data security within the space. While maintaining these barriers, spaces such as the leadership square, leadership café and exhibition spaces help to create natural intersections moments of inspiration within the office.
On arrival, the company’s manifesto inscribed into a sculptural metal piece is installed in the lobby area. The amphitheatre style steps in the space looking towards the manifesto provide a moment to absorb the legacy of the company. On one side of the lobby space is the open leadership café with scenic views out to the lush green foliage of Bengaluru city. On the other side, one enters the leadership square, an exhibition space which continues to take the viewer through the journey of the company. The leadership square also provides informal collaboration spaces for interaction and is surrounded by the leadership cabins. A majority of the cabins are situated along the periphery of the floor to allow the leaders to capitalise on the views and the natural light within these rooms.

Located to the other side of the office is the board room, executive dining room and open offices spaces alongside a secure work area, phone booths, a pantry and several collaboration spaces that are equipped with digital and other media of communication such as writing boards, presentation pin up areas and library spaces.
The materials used are understated and minimal in nature. The clinet’s outlook of function over form has been followed in every aspect of the design. The careful detailing and clean lines make the space free to clutter and allow for the group of companies to exist in harmony in a single space.


