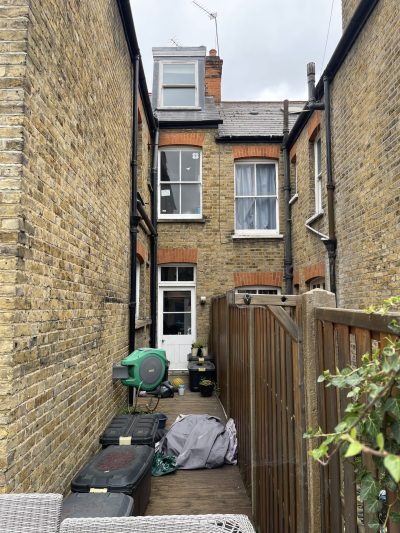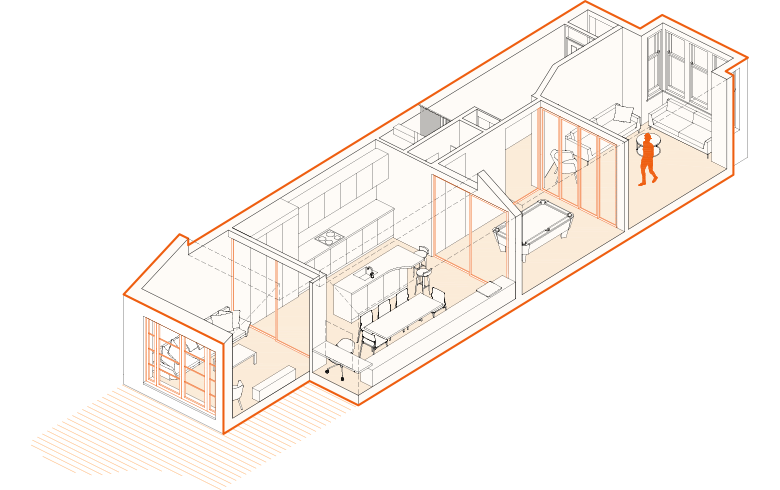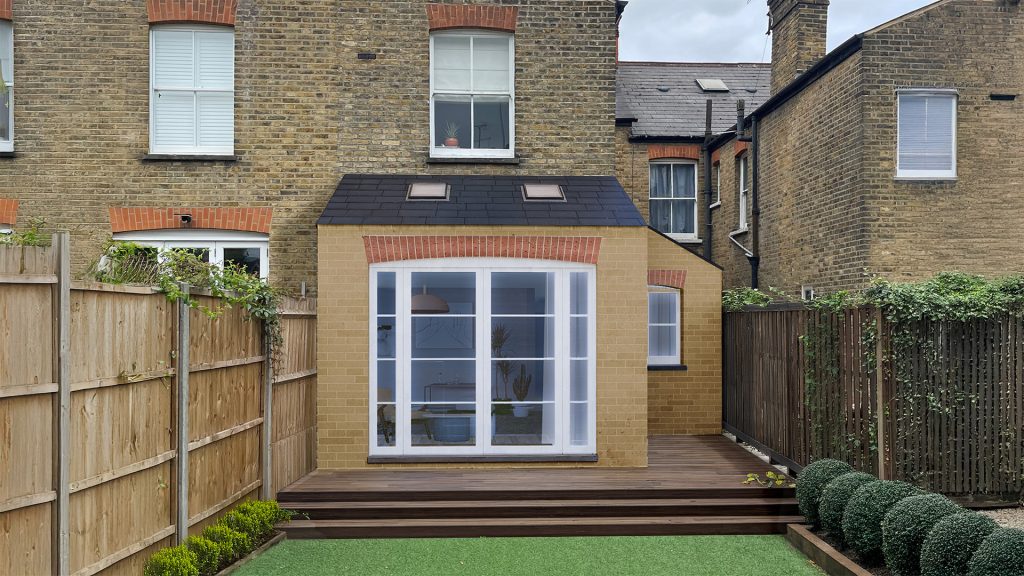
location _
ealing, london
size _
1950 sqft
status _
planning
The project involves the refurbishment and extension of a 3 storey single family house, located within the Brentham Garden Estate Conservation Area in Ealing. In response to the Local Planning Policy and conservation area guidance that promotes the preservation of the characteristics of the estate, the design and massing have been carefully developed to be sympathetic to the typology, materiality and detailing of the existing terrace of houses
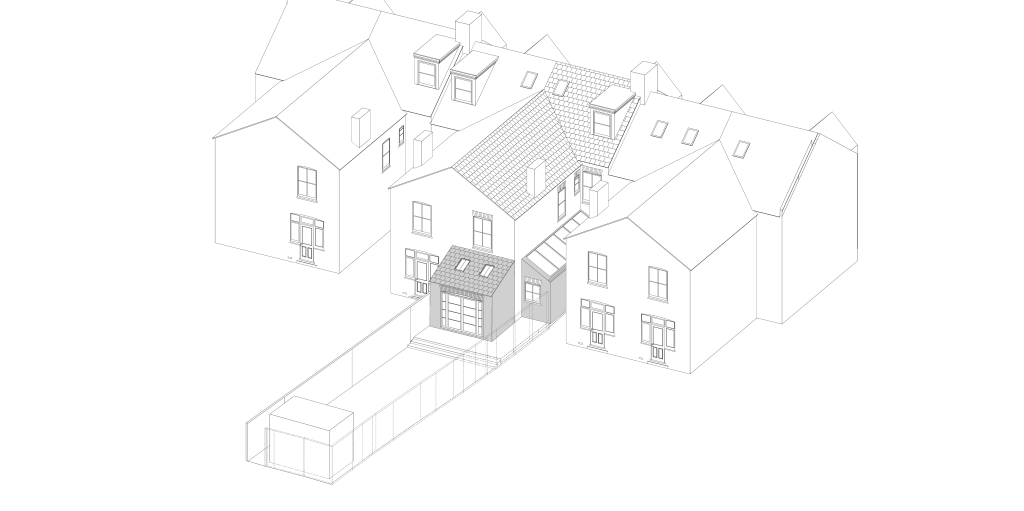
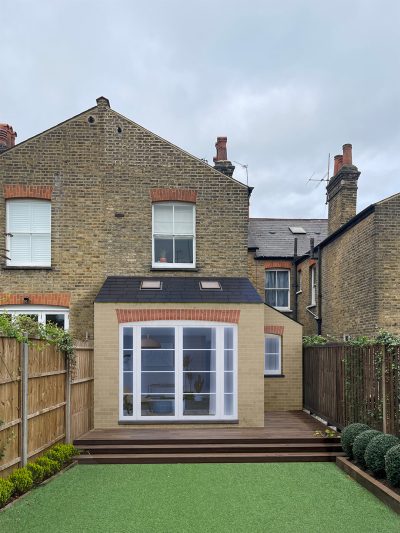
Pre-app advice was sought to help fine-tune the proposal and ensure that it was fully compliant with the local policies and to mitigate early stage risks in the project. The proposal is developed to enlarge the ground floor of a narrow, mid-terrace Victorian house to suit modern living needs of a growing family. The house is planned to allow multi-modal use of spaces through the day corresponding to individual and collective living, work and play.
In addition, to the re-organisation of spaces, the fabric of the building has been upgradedto future proof the house to be energy efficient and use renewables as the primary energy source. Materials and patterns chosen for the house tend to provide a contemporary adaptation to the house to marry the shell and the interiors of the building.
