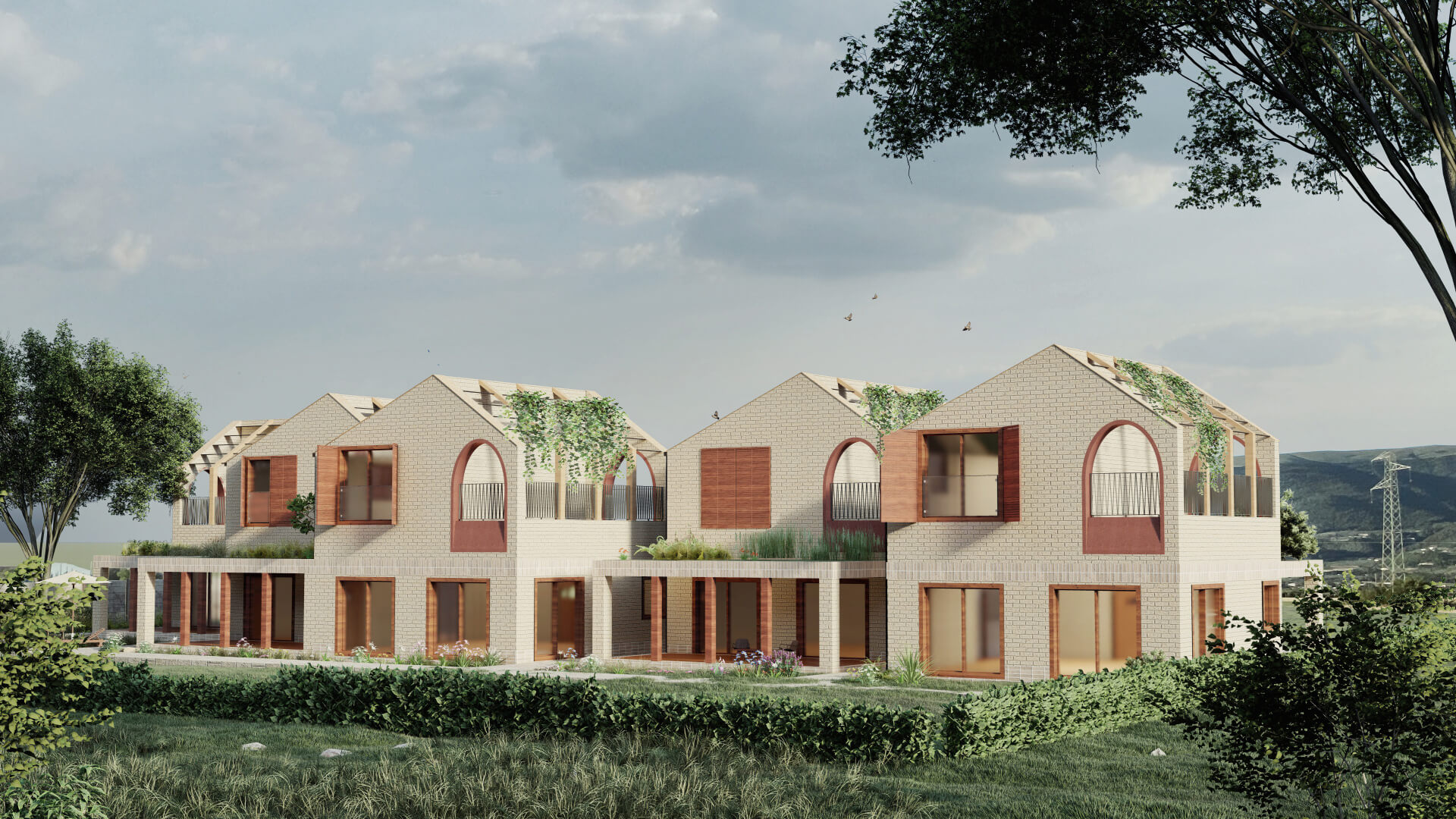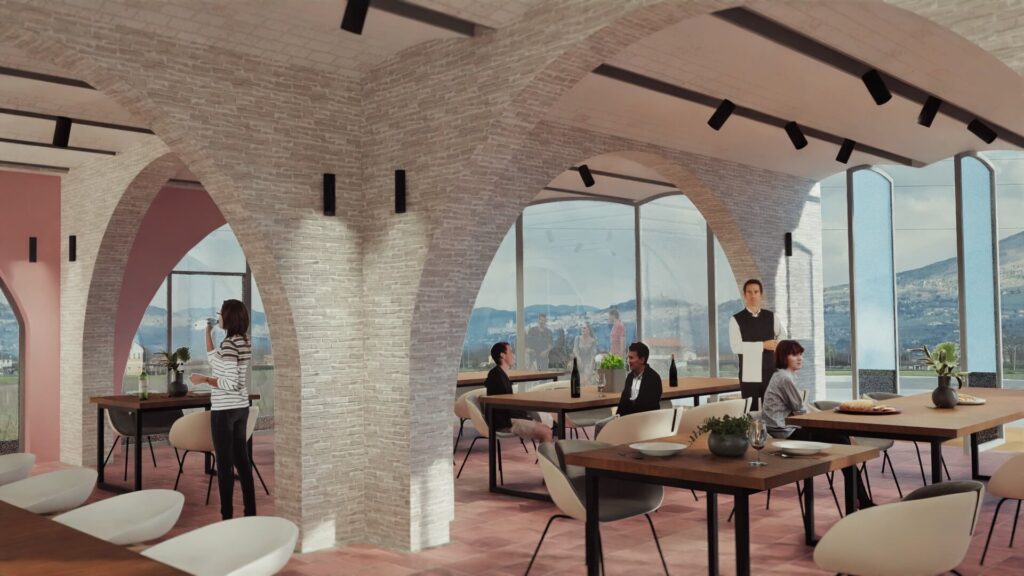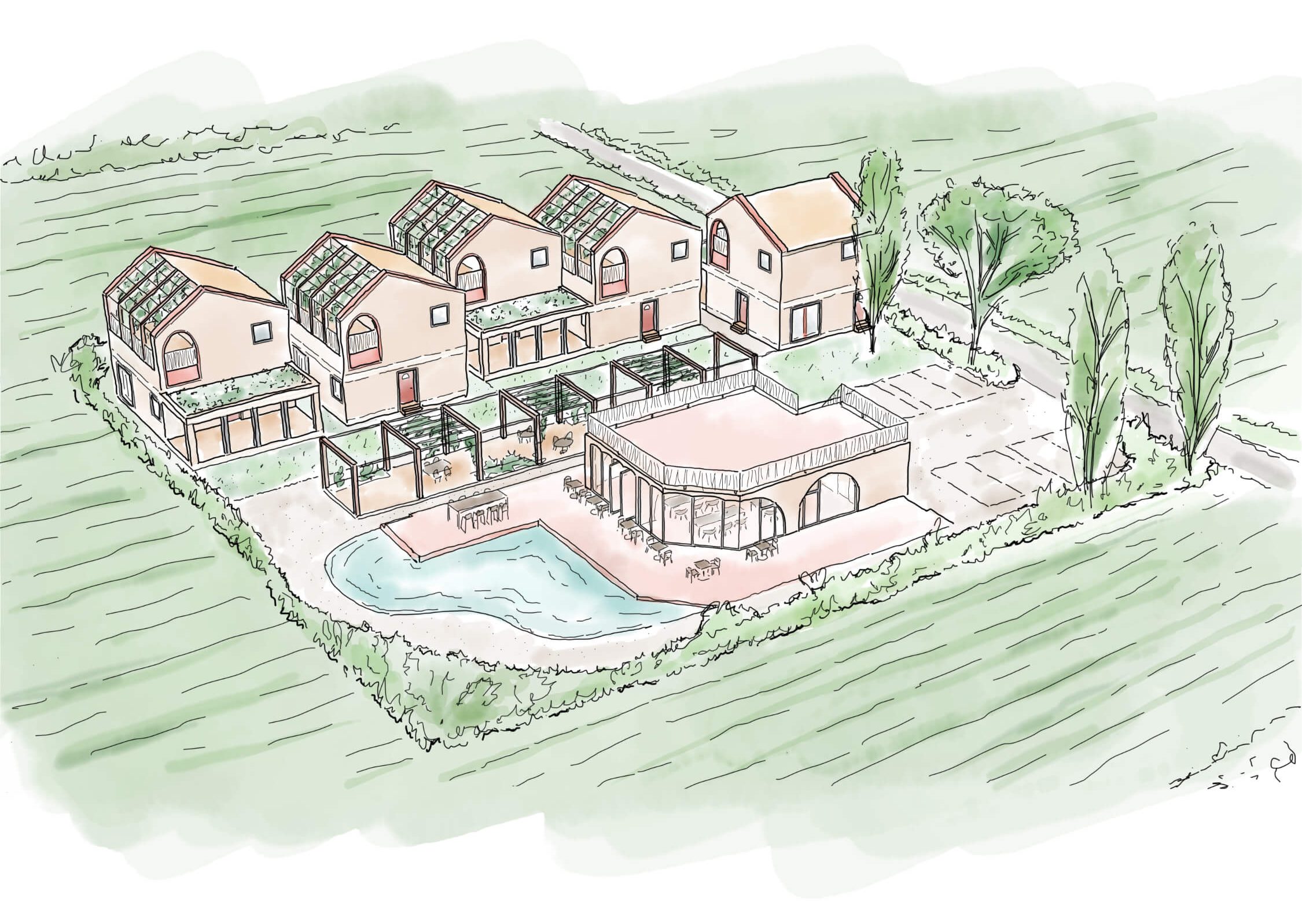
location _
assisi, italy
size _
27,000 sqft
status _
ongoing
The project has been designed for the expansion of Tili Vini Italy’s, facilities in Assisi. Tili Vini is a boutique winery which attracts several locals and tourists each year to taste their wines and experience the countryside of Assisi alongside. This property shares the same owner and seeks to be an extension of the existing facilities, with a collection of five guest homes and a restaurant and central community space that serves as a wine tasting area.

With mountains to two sides of the site, the winery restaurant and residences look to capitalise on the countryside views and retain parts of the existing farmhouse consisting of two sets of four-centred arches. With sustainability and environment consciousness as key criteria for the project, the adaptive re-use of the existing farmhouse was an important consideration in the architectural imagination for the site. Additionally, modular construction techniques have been adopted to minimise wastage during construction.
The configuration of the buildings on the site creates a central space for gathering, and a series of private spaces for individual use, and ensures that each home can appreciate views of the spectacular surrounding landscape. The overall architectural outcome is a balance between the old and the new, the vernacular and modern method of construction and provides a relatability to the local architecture and materials while simultaneously remaining fresh and progressive in its experience.



