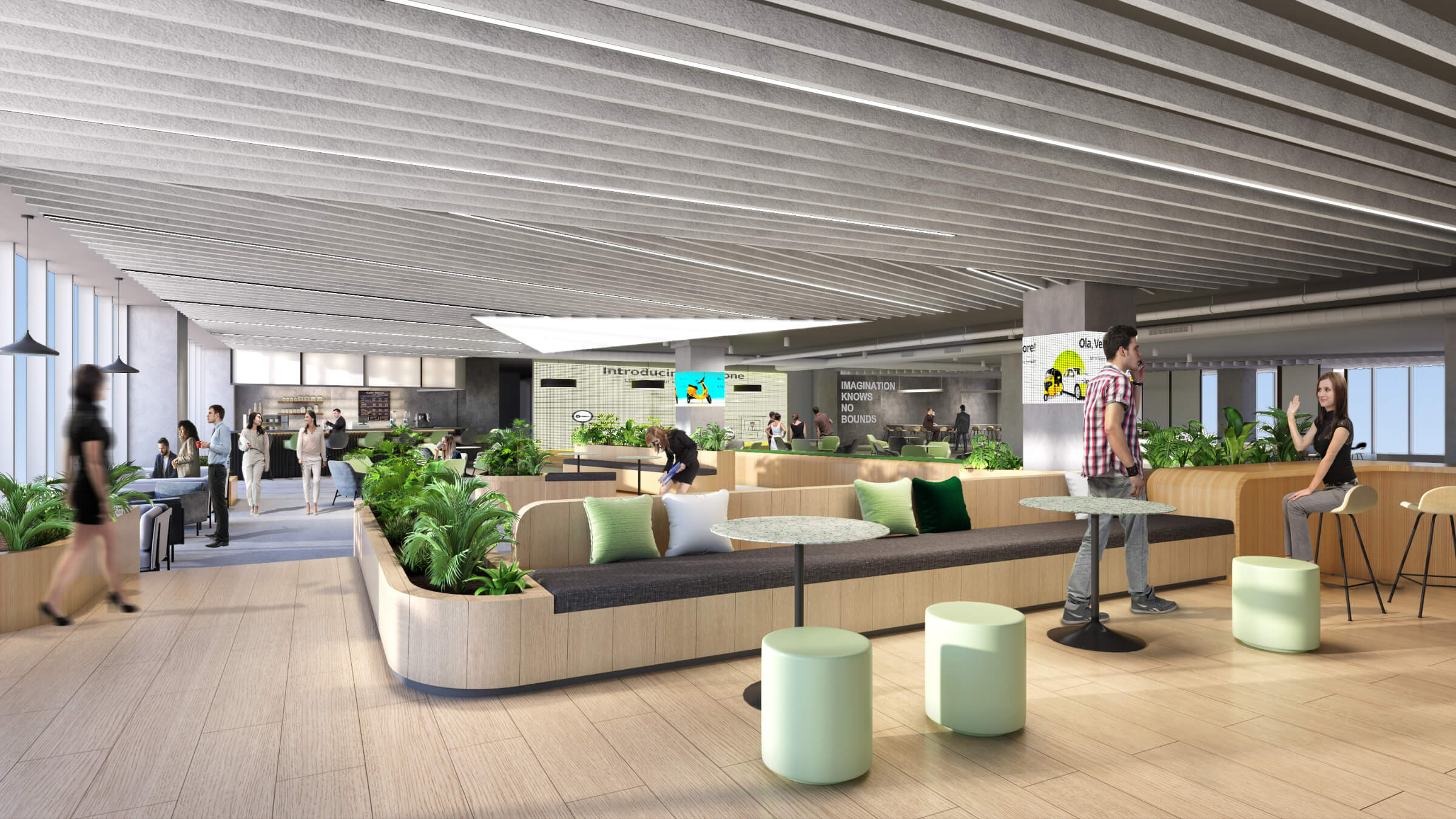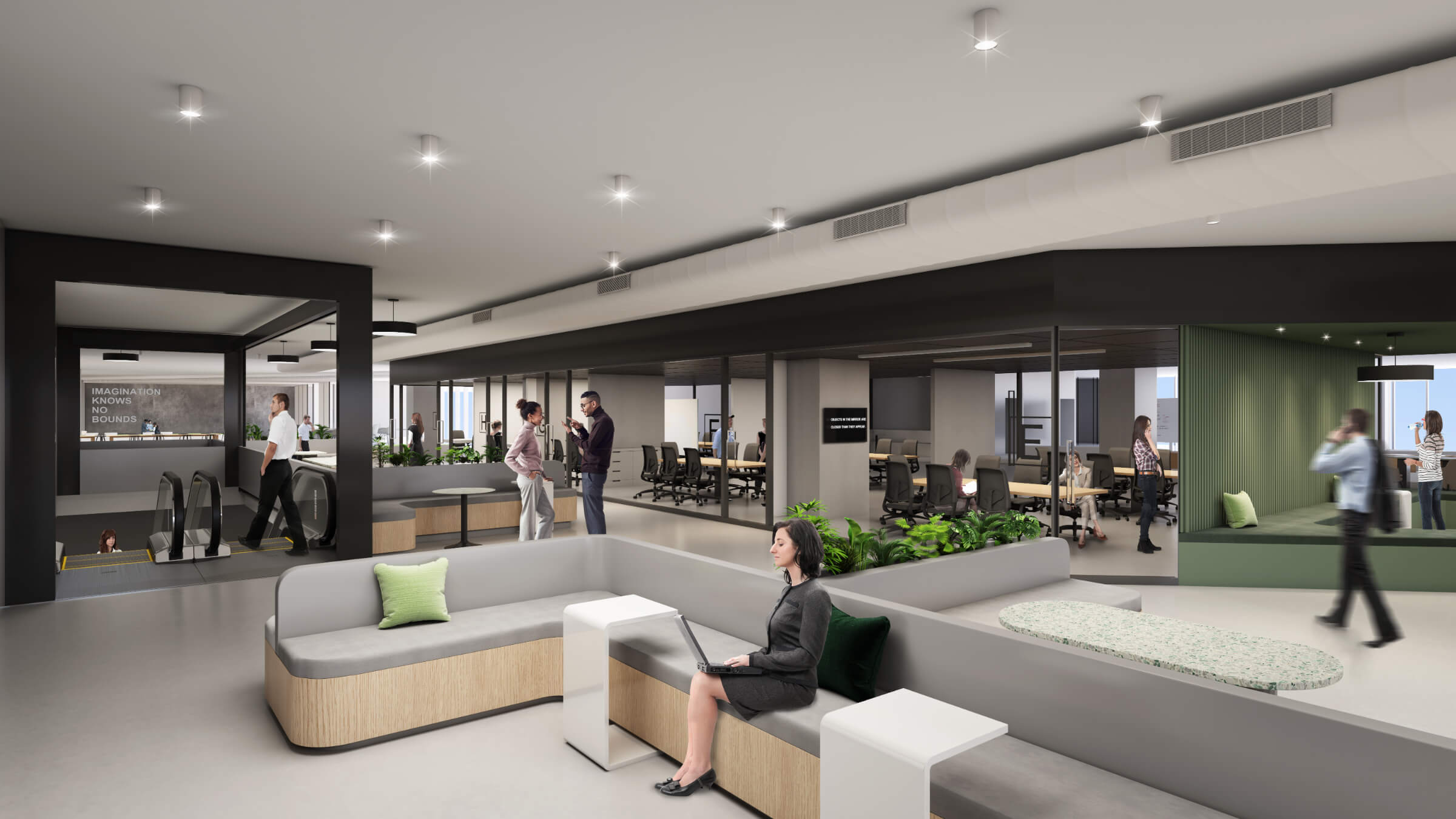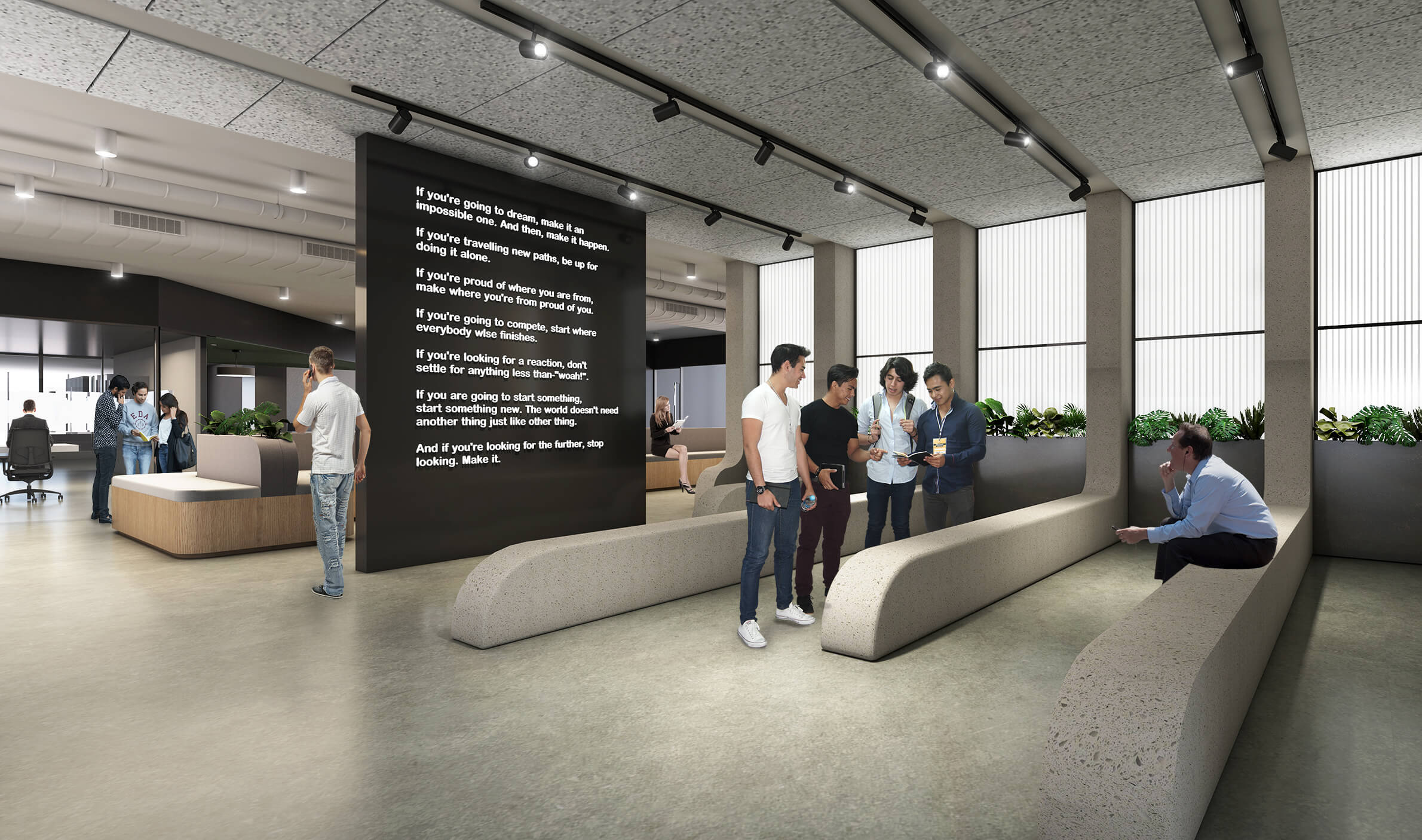
location _
bengaluru, india
size _
40,000 sqft
status _
planning
This rapidly growing tech startup’s office consists of a single floor plate of 40,000 sqft, configured around a central distribution core, and a radial structure of spaces that go from informal and collaborative to private and quiet as one moves away from the core. Maintaining visual connectivity and a non-hierarchical environment have been key factors in the perception of the design of the space.


In large office spaces it is often challenging to provide a quiet working environment alongside vibrant spaces of interaction. This office is uniquely organised to allow both types of spaces to co-exist by moving all the closed meeting rooms away from the perimeter of the building and arranging them in the heart of the floor plate in between the open informal collaborative spaces and the private working areas. The closed spaces are construction as glass boxes to maintain visual connectivity and to allow natural light, while simultaneously creating a sound barrier between the private and public spaces.


