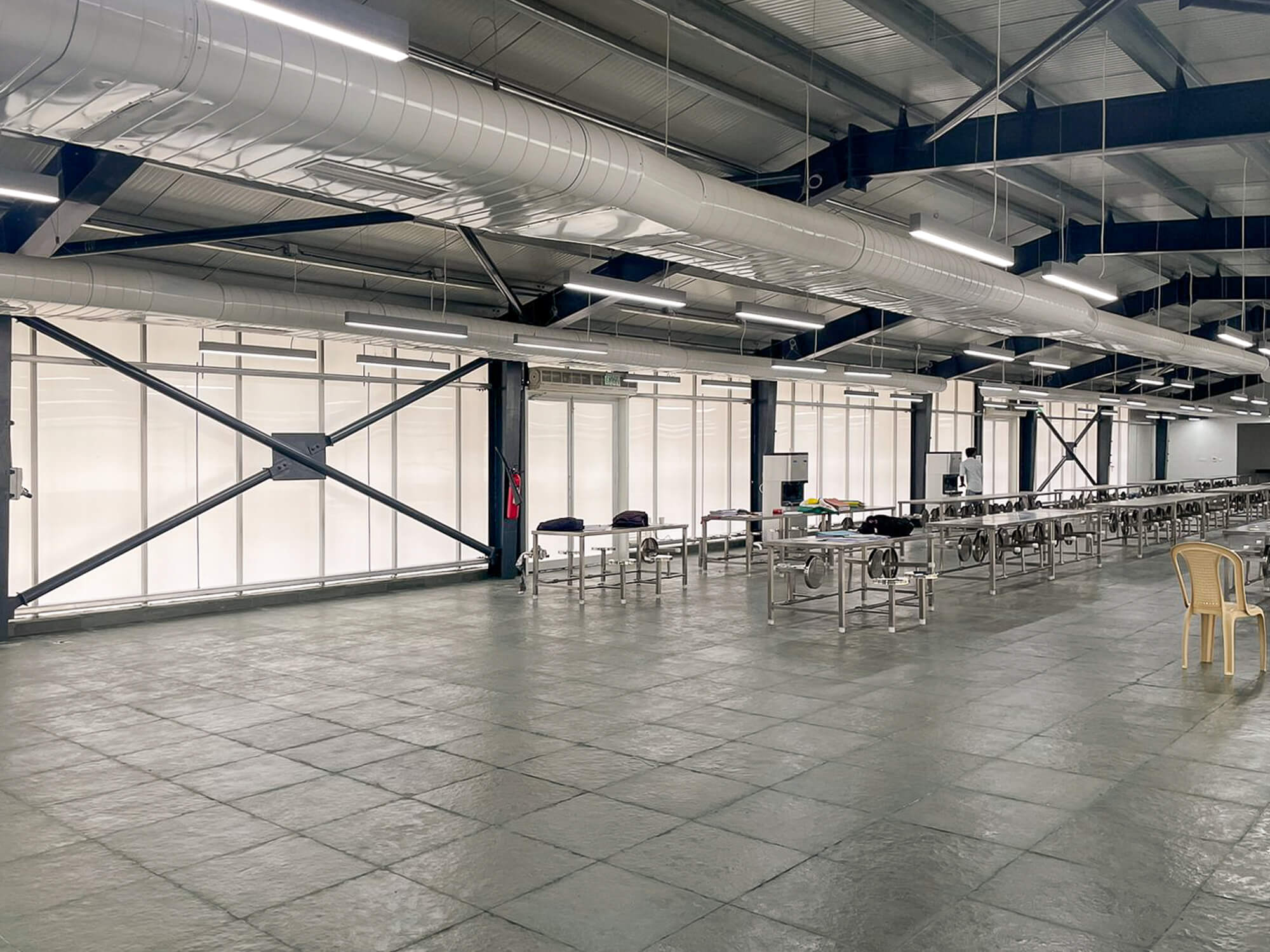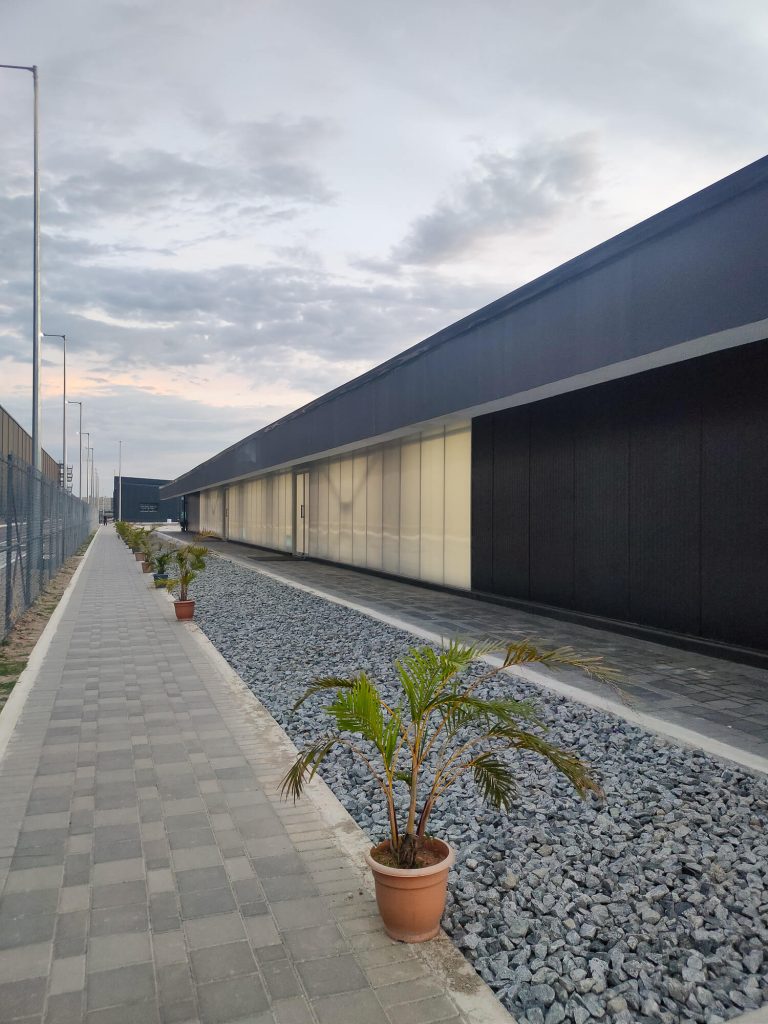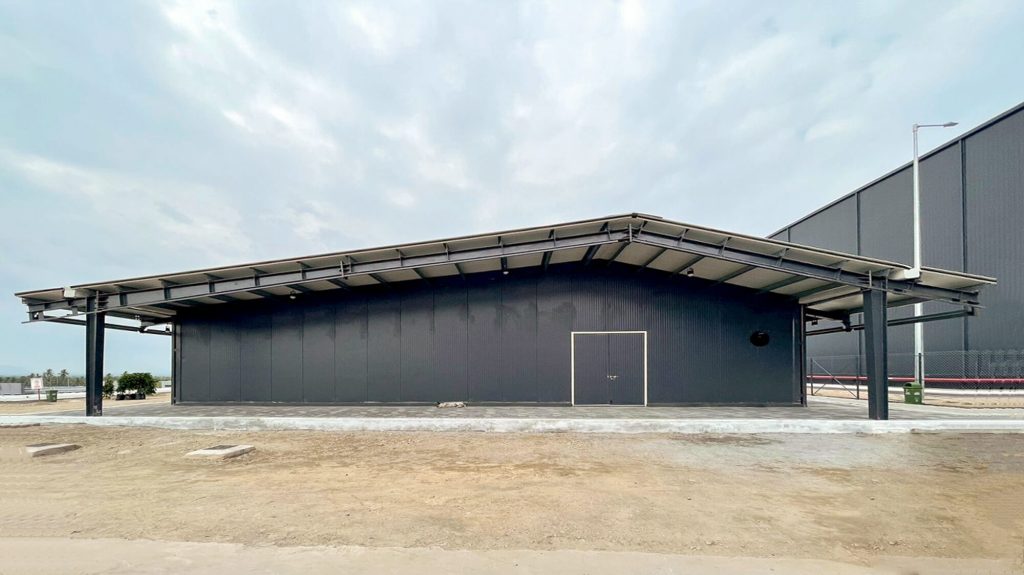
location _
bargur, india
size _
11,000 sqft
status _
completed
The OEP dining and workshop space consists of a single storey shed of 11,000 sqft, and is part of an industrial campus at Bargur, Tamil Nadu. This is an independent building made of 70% recyclable materials and allows for the partial deconstruction and transition of the building, corresponding to its temporary nature.
The shed has been built in prefabricated high performance insulated corrugated sheets, translucent polycarbonate panels and off-the-shelf steel construction. The plan of the shed is divided into a large open plan central area which is used as the workshop and dining space. The two ends of the shed are more solid in nature and house the services and support areas.


The central open plan area is flooded in natural light through the day due to the use of polycarbonate sheets along the east and west facades. The roof projects significantly beyond the footprint of the building to allow for rain protection and solar shading to prevent overheating of the internal space. During the evening and night shift the building assumes the effect of a glow box and becomes easily identifiable within the industrial campus.


