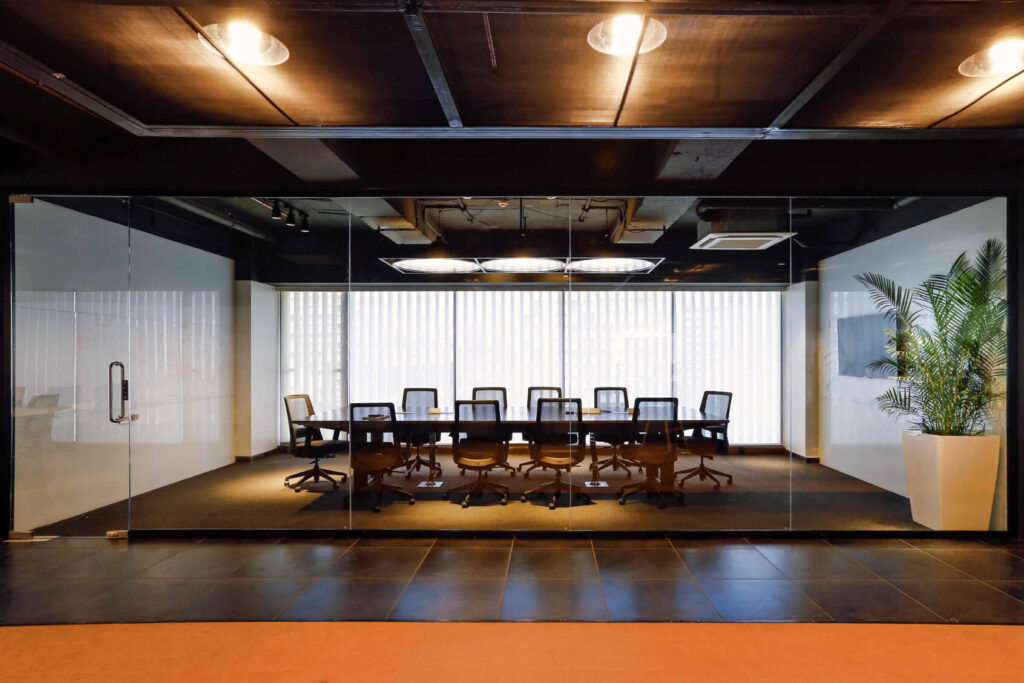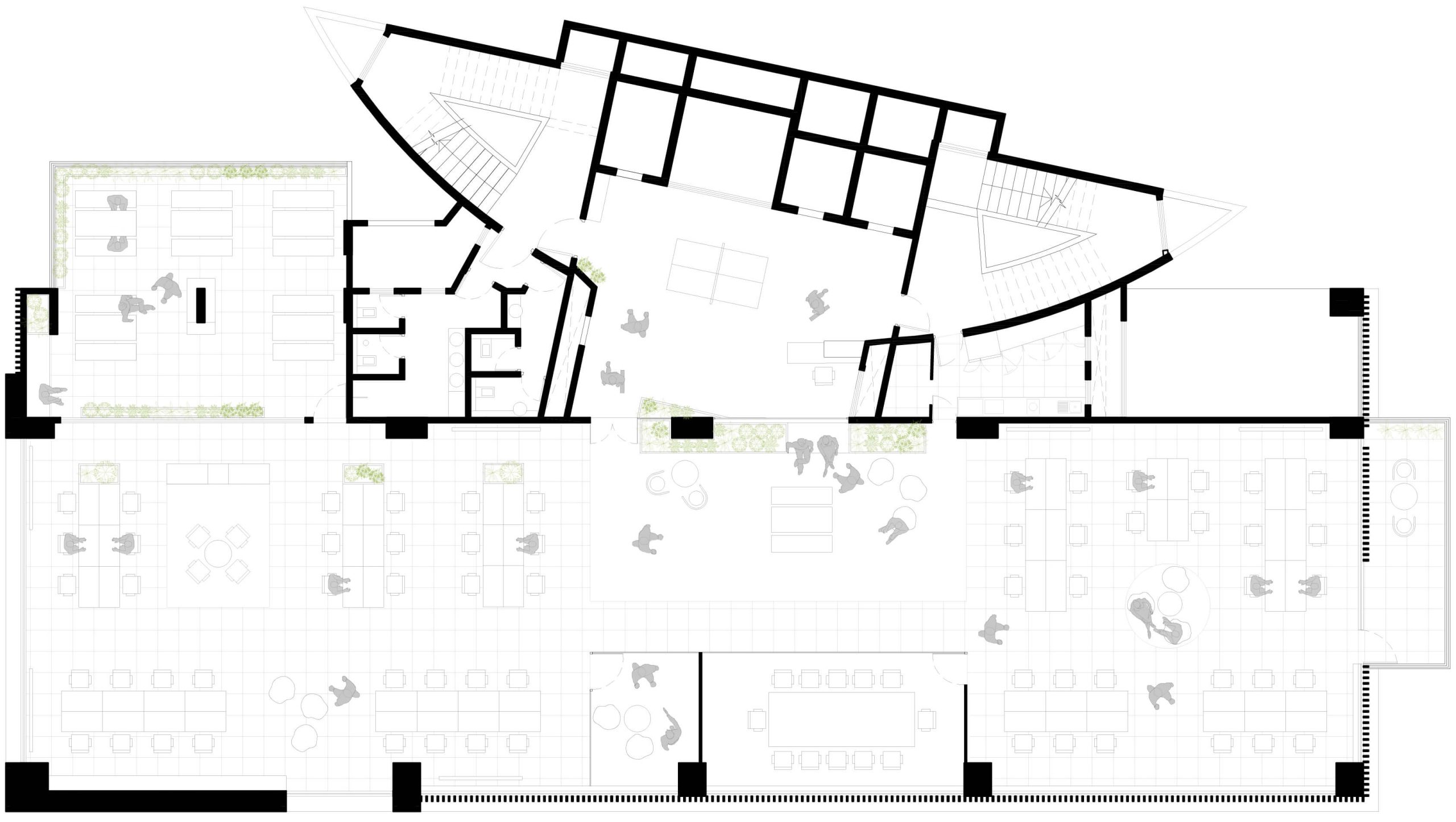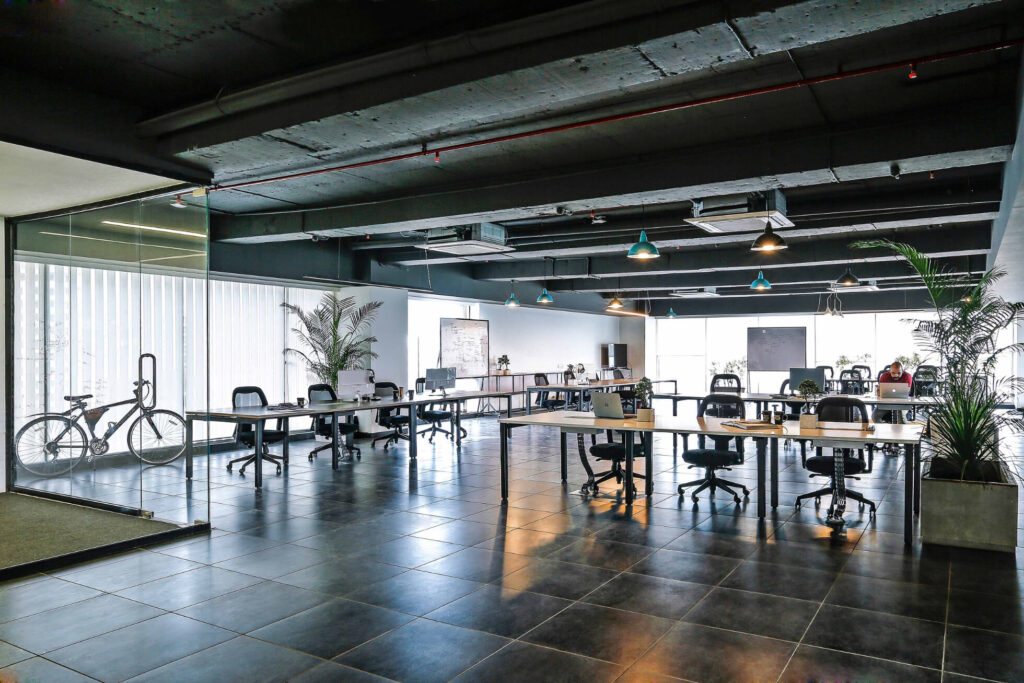
location _
pune, india
size _
9,000 sqft
status _
completed (2019)
The corporate office for Mindtickle, a Pune based startup, has been designed as an open plan workspace lacking hierarchical boundaries in space planning, encouraging an interactive work culture. The company belief of cross learning has been interpreted in the form of informal co-sharing spaces spread through the office. The decentralization of functions and informal nodes through the office are designed to inculcate an atmosphere of interaction and exchange.
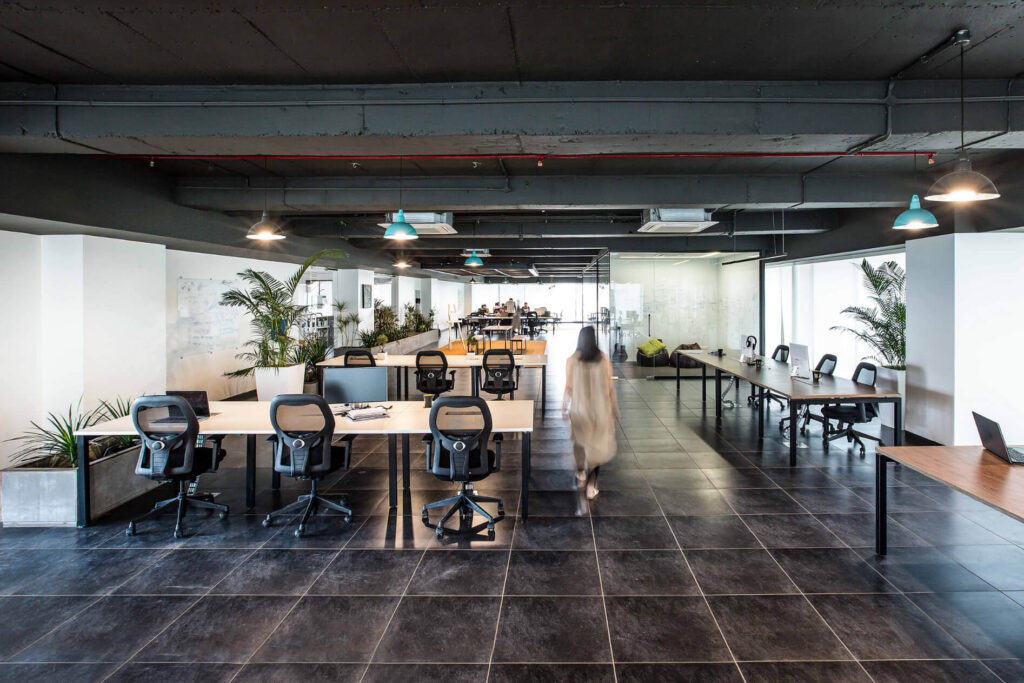
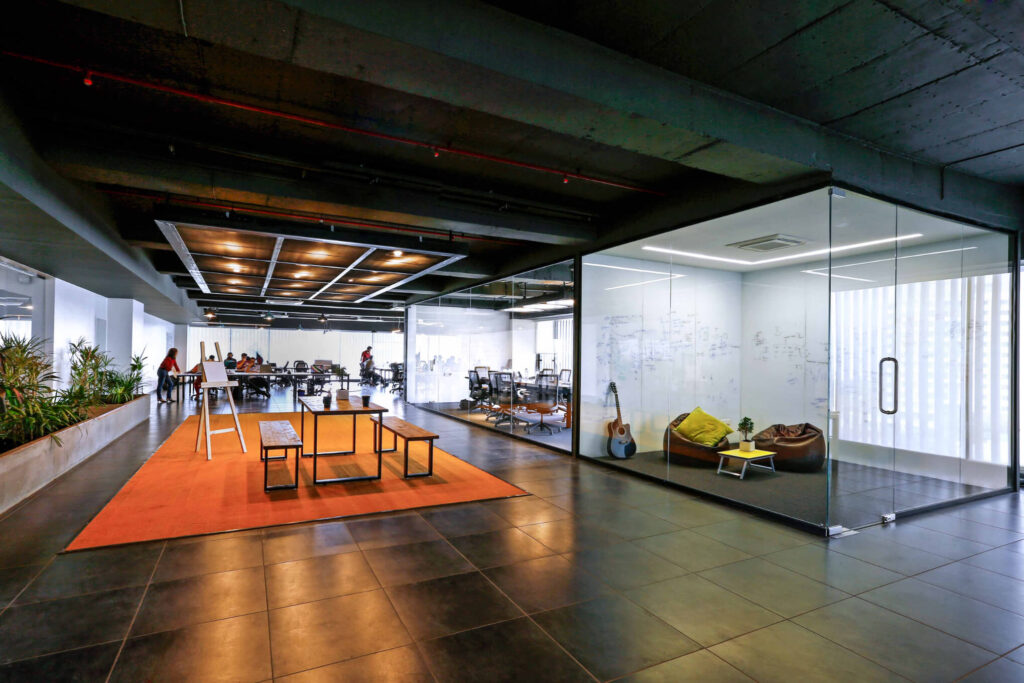
The office is zoned as a free-flowing set of functions with a central large informal area, on arrival. The lack of walls and barriers between seating zones of the different departments are intended to encourage co-existence of the various parts of the system. The activity room and conference room have been designed as closed pods within the open plan. However, visual connectivity and permeation of natural light is maintained using glass for all internal partitions.
The outdoor terrace was designed as the café space to allow a moment for all employees to break away from the office environment and experience the outdoors. A casual and relaxed mood is maintained by the use of simple picnic-style tables through the café space. Bright feature elements that contrast with the dark minimal palette of the flooring and ceiling add energy and life into the space. This can be seen in the design elements such as the large central gridded light and orange carpet flooring. Planters and informal seating are distributed throughout the office and form an integrated part of the office design.
