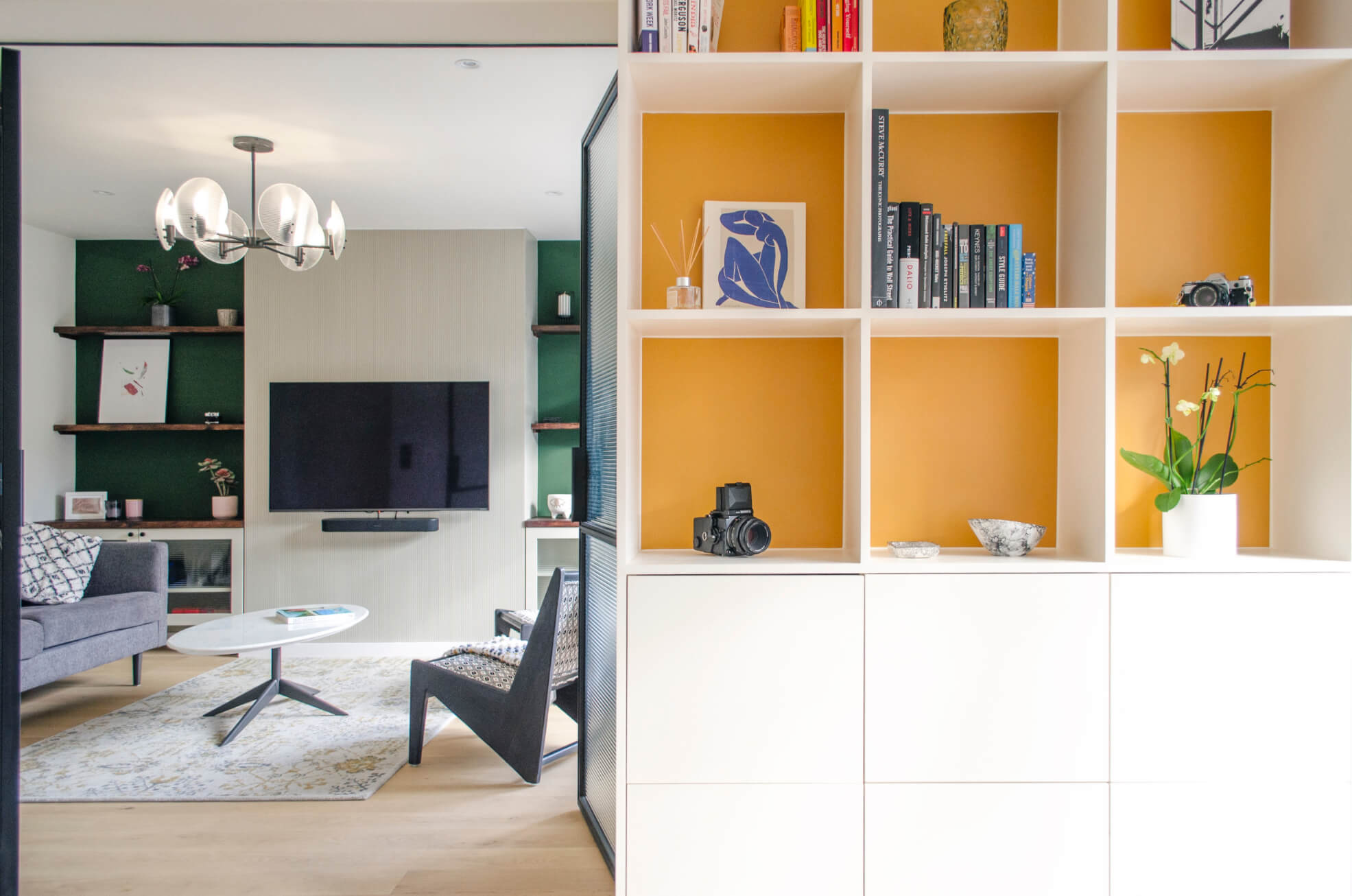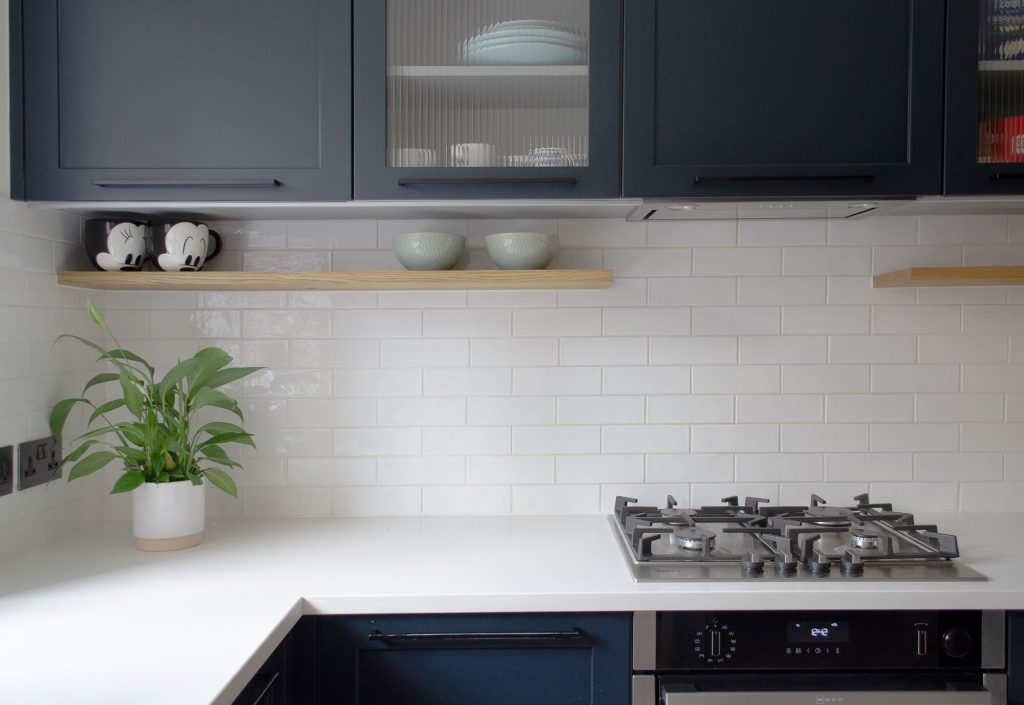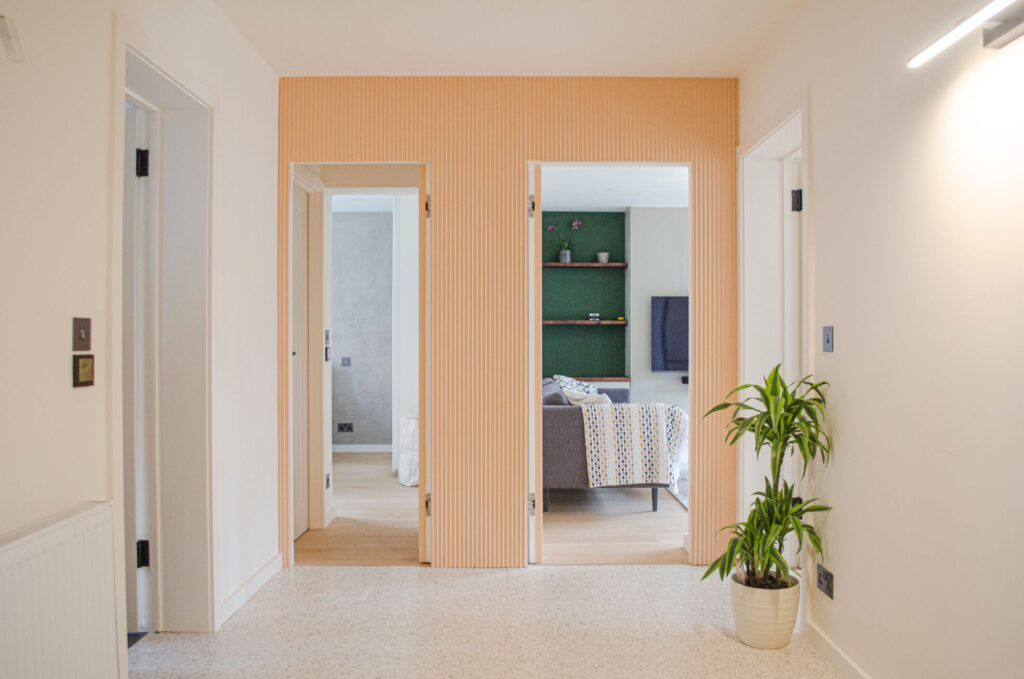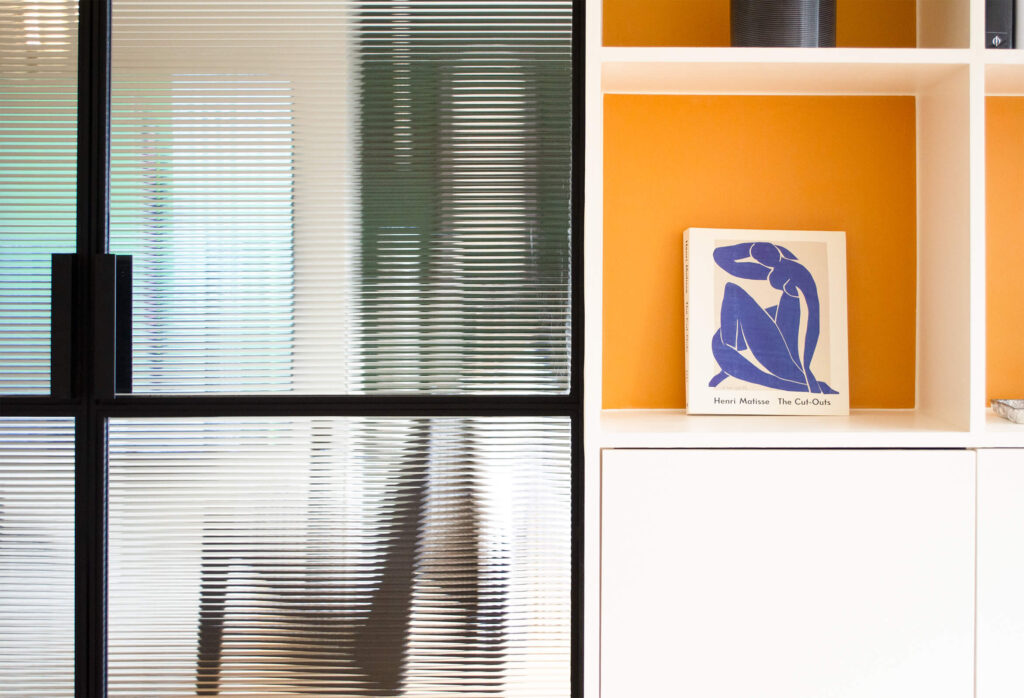
location _
w5 london
size _
1,000 sqft
status _
completed
Based in a quiet residential area, this property was bought by a young couple in a condition of disrepair. The project involved the refurbishment and re-planning of the available space to maximise the daylight, sunlight and available space.
The apartment, originally consisting of 3 bedrooms and 1 bathroom, was reconfigured with 2 bedrooms & 2 bathrooms and a flexible living-dining space, that could partially separated into a study.


The entrance lobby forms the central connecting lung of the apartment and has been envisioned as a warm welcoming space with a subtle yet sophisticated appearance. On approach, the fluted feature wall creates a unified and striking first impression of the apartment and the terrazzo flooring with a combination of brown and peach chips adds warmth to the home.
As most residences built in the 1900s, the apartment was configured as a series of small rooms. In the process of redesign, two of the adjacent rooms were combined to create a large living-dining-study space with an oversized set of double doors in between to maintain flexibility in the use of these space. In combination, the larger space works well for hosting. On a regular basis, the two rooms are used separately as a study and a snug.
The overall modern aesthetic of the apartment is often complimented with hints of mid-century materials and textures to add interest and sophistication to the palette.



