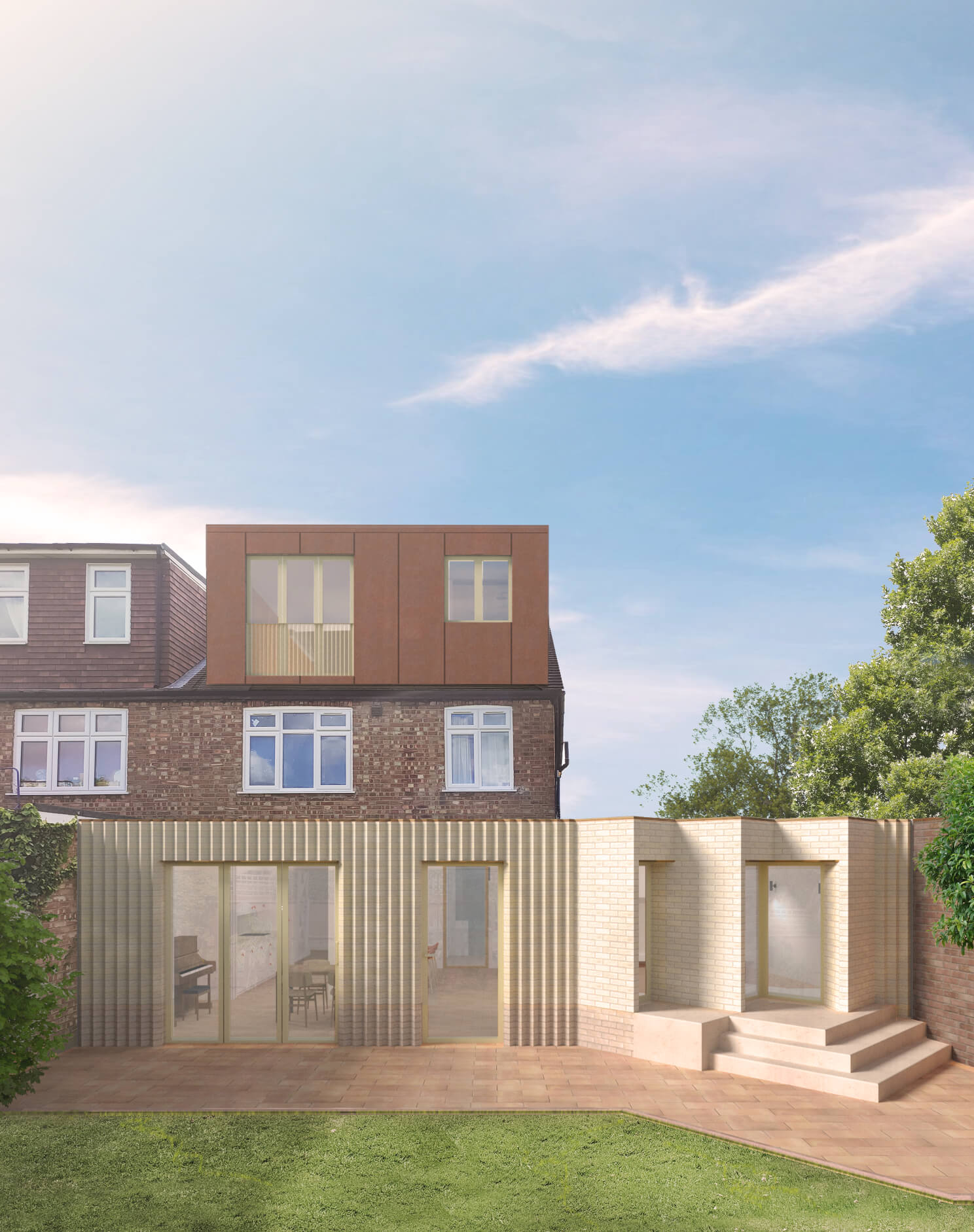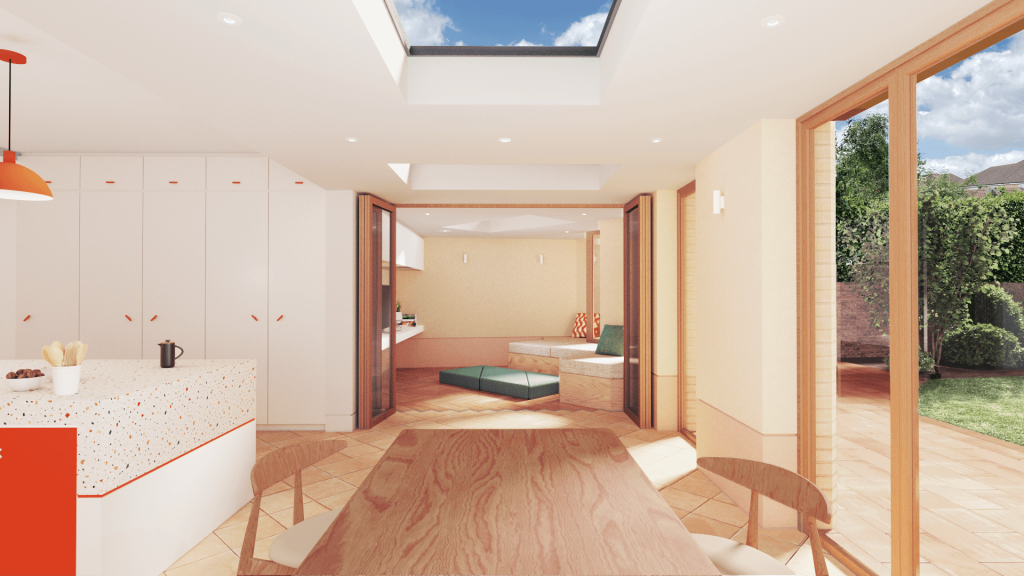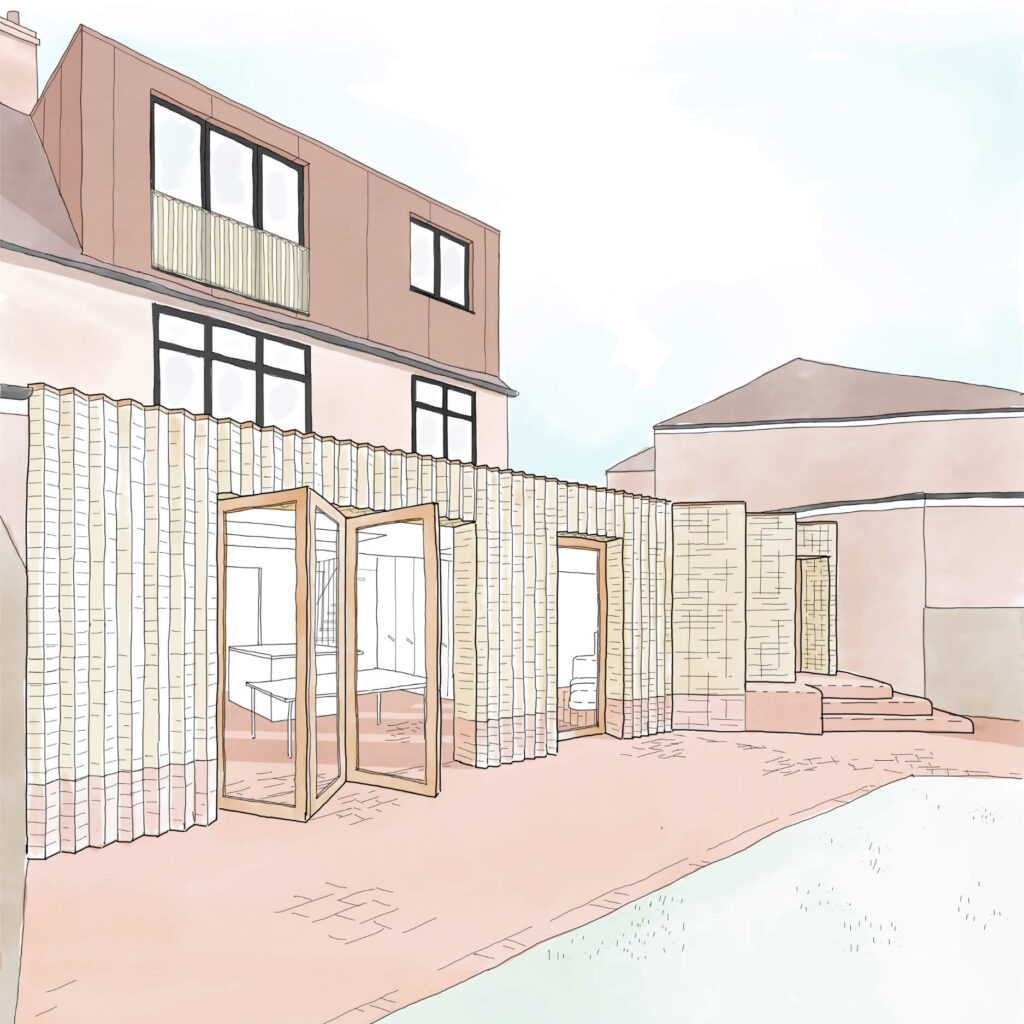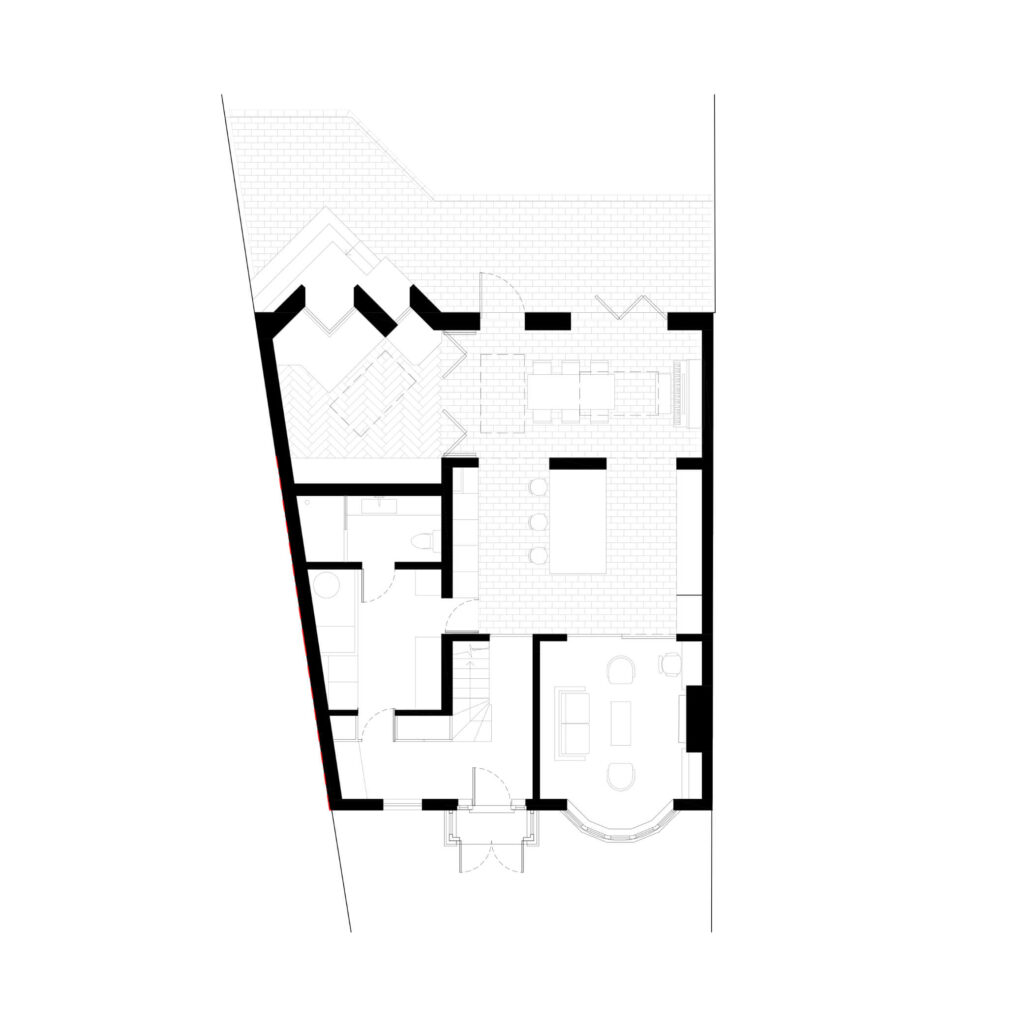
location _
houslow, london
size _
1230 sqft
status _
planning
At Downs View, beyonddesign has refurbished and extended this 20th century semi-detached 3 bedroom house in West London, to include 2 additional bedrooms, a large open plan kitchen-dining-study and a play area.
Now called the Play House, the extension aimed to add additional space for the family of four for greater suitability and spaces of co-existence. The name stems from the idea behind the extension that is playfully folded with tight folds to one side of the rear façade that transition to more generous folds to the south side of the façade to catch the evening sun while simultaneously preventing overheating. The façade folds unravel onto the adjoining stepped seating to the external side of the extension to allow the indoor and outdoor spaces to be used in continuity with each other.


Having a central kitchen that is connected to the living room, play room and dining spaces creates multiple options for the family to come together and to host guests. It also creates flexibility in the spaces such that the adults and kids can have focused spaces and play spaces autonomously.
The rear extension is clad in a deep pink brick to the base and a buff yellowish brick to the remainder of the façade. Large doors and windows are punched into the façade and open onto the rear garden that is partly paved using rough terracotta pavers. The terracotta stone continues into the dining and kitchen spaces and transitions to a timber flooring in the living room and study rooms. The addition of the kitchen's glazed doors and level threshold aim to create a continuation with the garden, enhancing the relationship between inside and outside.
The proposed materials are a contextual yet modern interpretation of the traditional brick palette. The interior of the house emulates the external palette with finer textures and softer tones to create a soothing living environment.



