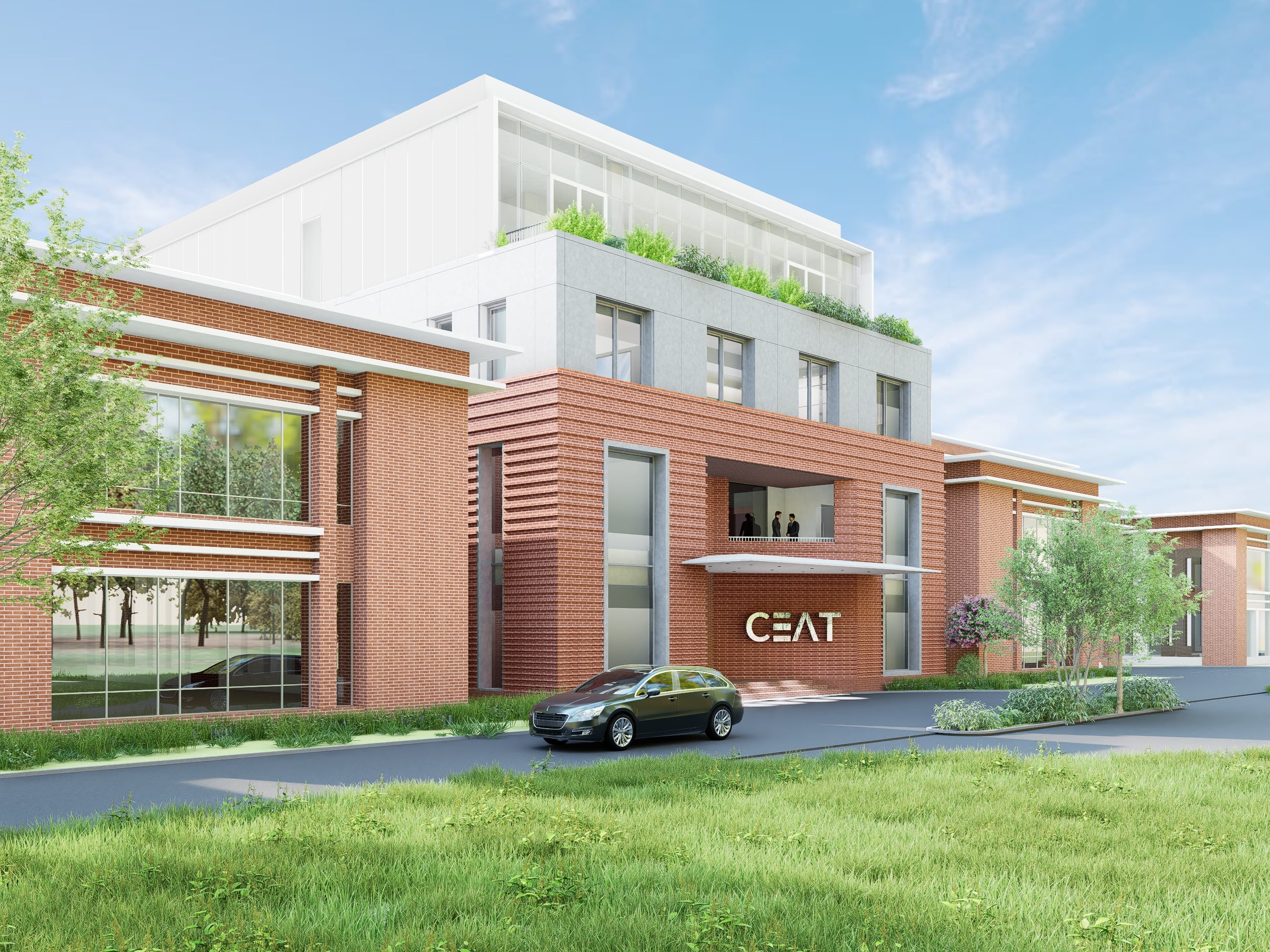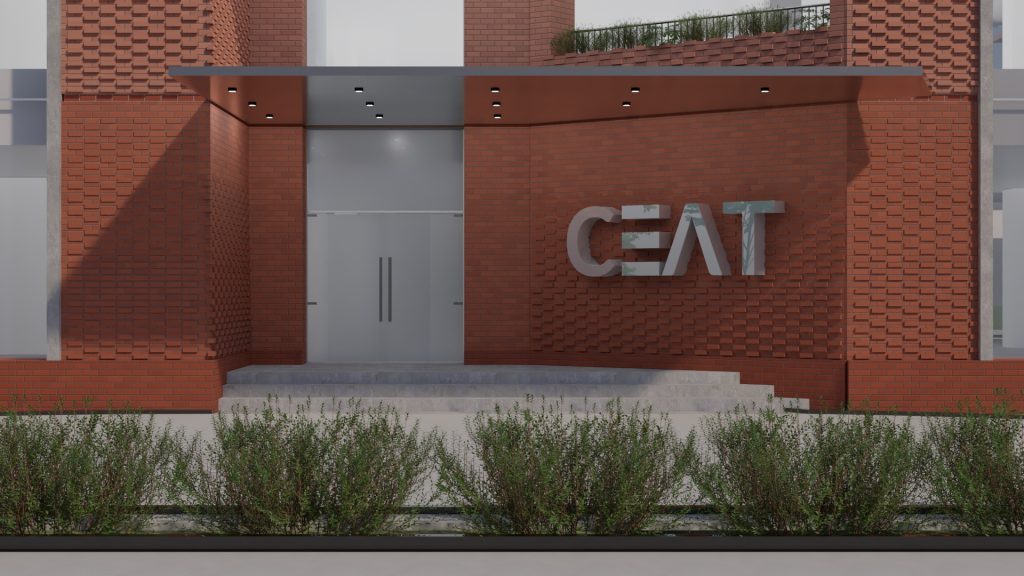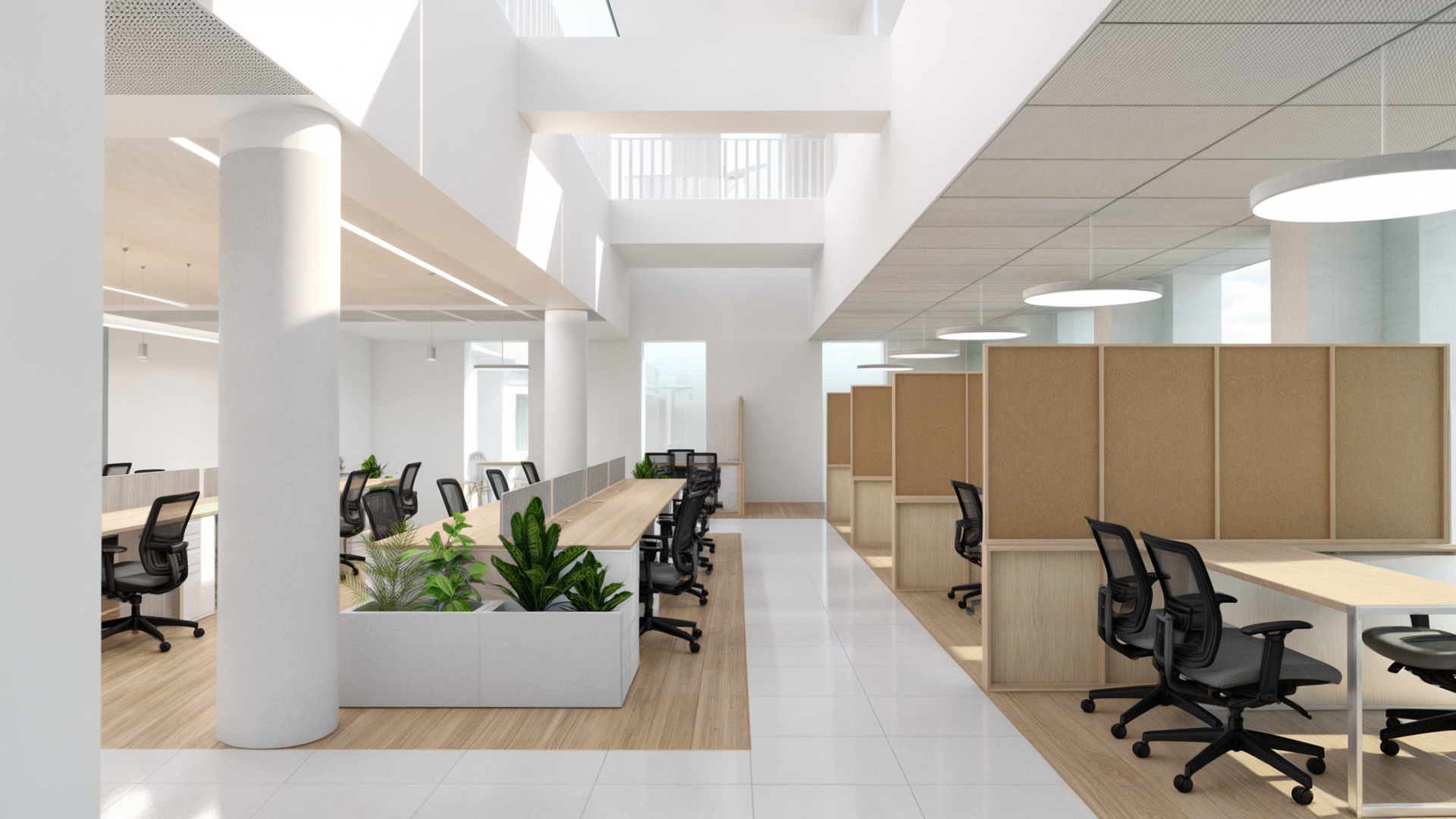
location _
halol, india
size _
50,400 sqft
status _
planning
After successfully delivering their latest state-of-the-art R&D center in Ambernath, CEAT Tyres has entrusted us with the task of extending their existing R&D facilities in Halol. Following extensive sustainability, feasibility, and flow analyses, we have meticulously designed a new infill volume between the two existing office blocks. This design not only embodies the client’s vision of portraying their company’s journey, transitioning from the past to the future, but also honors the existing architecture through its façade.


Simultaneously, it sensibly minimizes the additional massing required for essential amenities such as workstation spaces, a library, auditorium, and recreation areas. Seamlessly integrating the old and the new, we’ve organized functions efficiently with a new layout for the existing block, optimizing space utilization. The ground floor of the new building hosts a spacious cafeteria and exhibition area, enhancing the overall experience.
Throughout the building, double volumes connect different levels, facilitating informal meetings, providing pantries, and meeting rooms. A light material palette and abundant vegetation create a modern, functional, and inviting work environment. The new identity we’ve developed for this project embodies CEAT Tyres’ aspirations to be recognized as a world-leading company, not only in manufacturing but also in terms of facilities and workspace.



