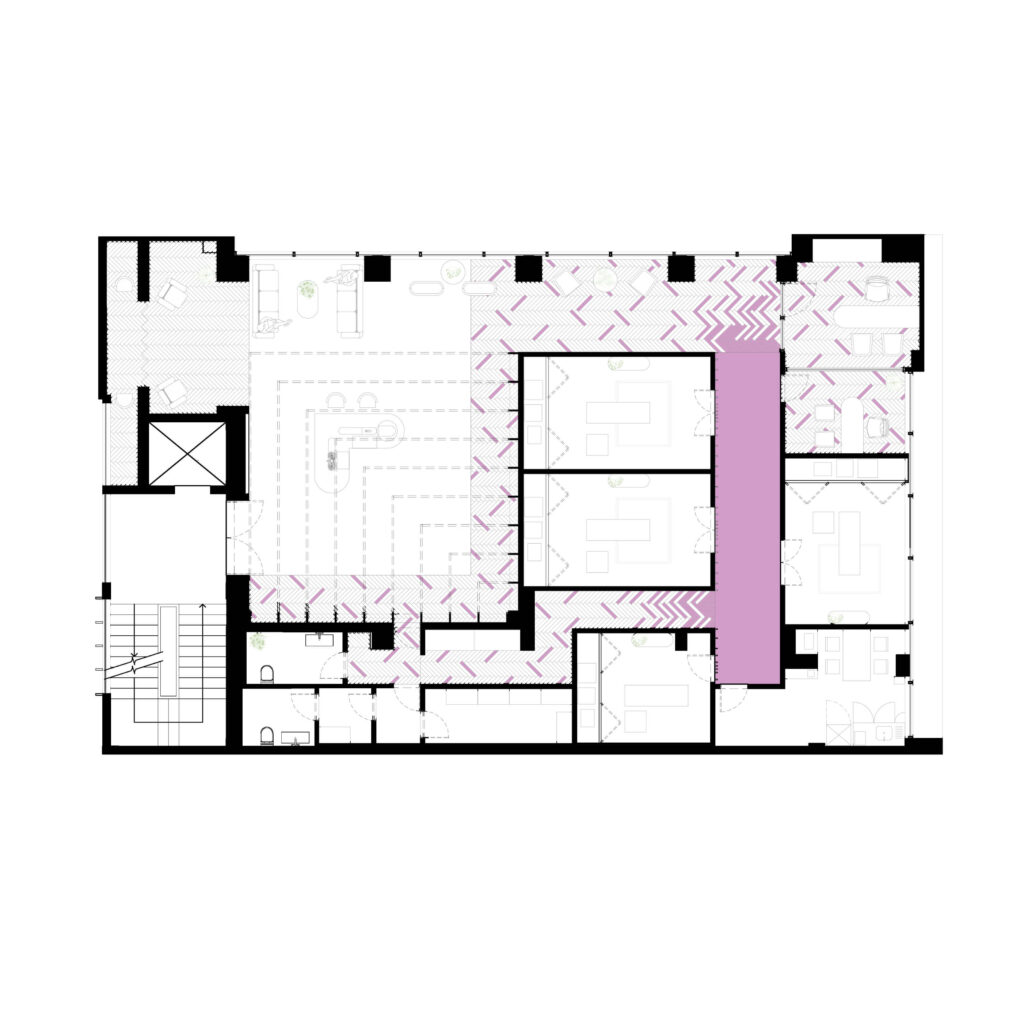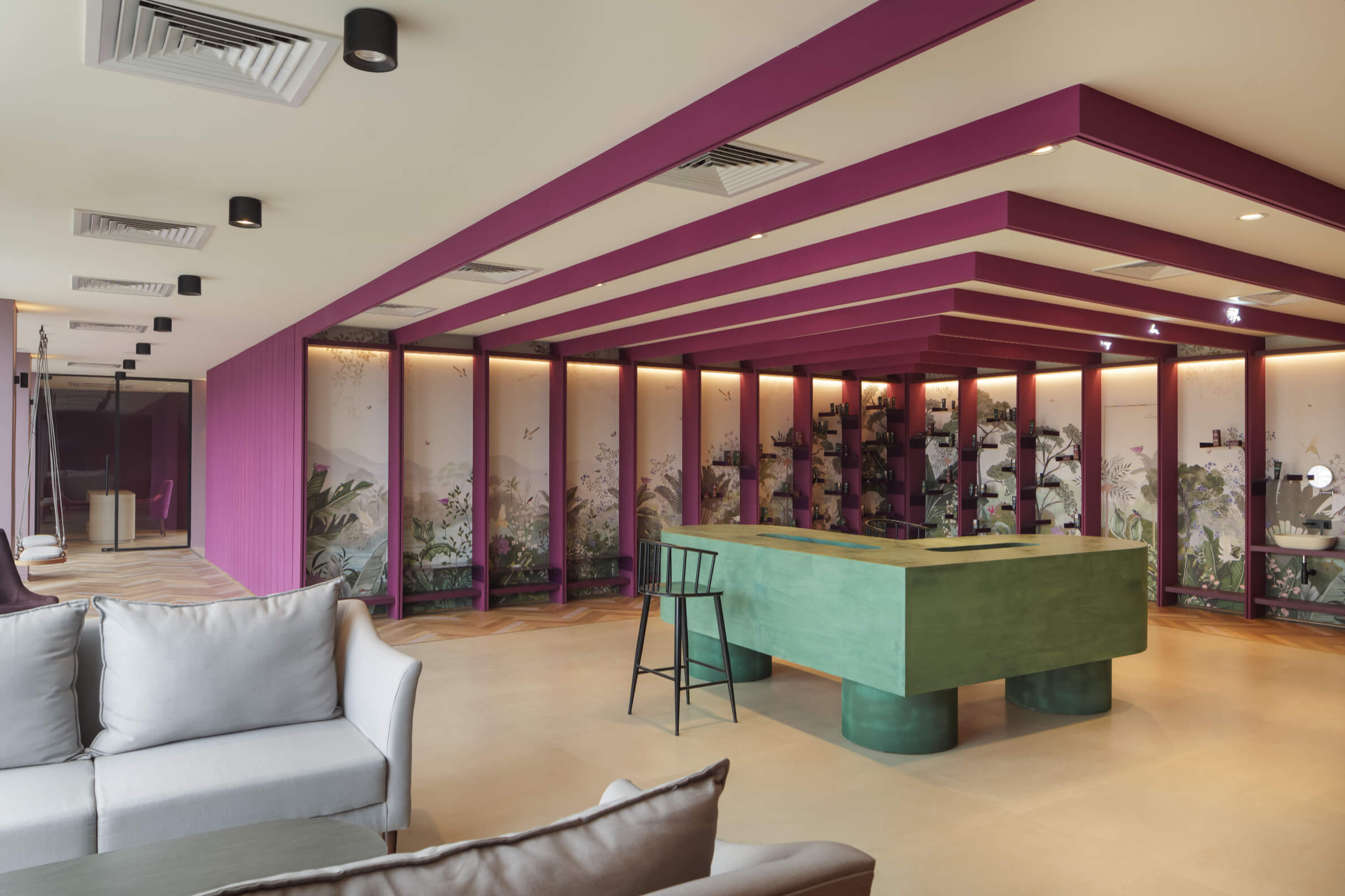
location _
gurgaon, delhi
size _
3,830 sqft
status _
completed (2022)
Bombae’s laser flagship clinic and store consists of a series of unique, highly accessible spaces that project glamour, rebellion, a sense of community and empowerment. The clinic covers an area of 3,830 sqft with 4 treatment rooms, 2 consultation spaces a large reception and retail space, alongside back of house and support functions.
The space endowed with the responsibility of extending the voice of the brand and providing a community space for the customers and does exactly that by providing a frictionless experience between hair removal as a service, product and experience.
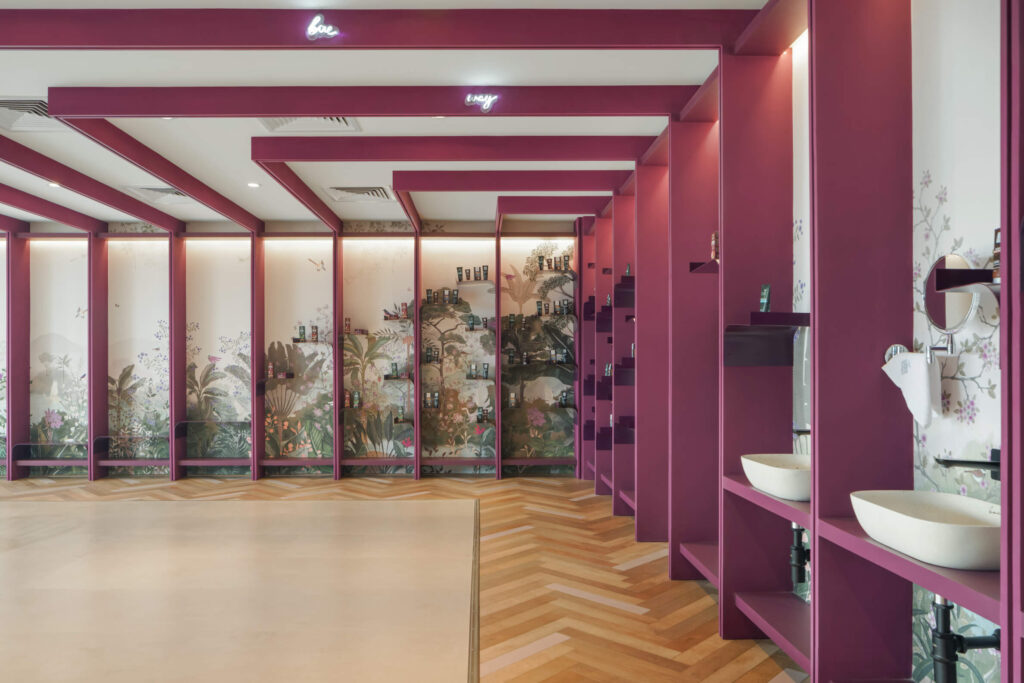
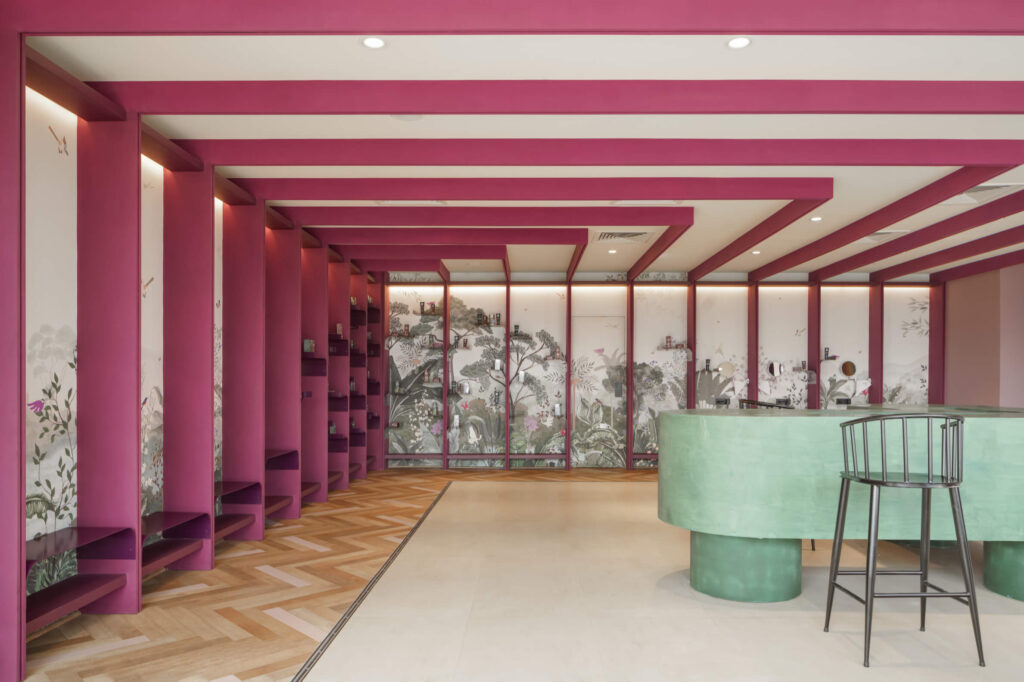
On arrival, one steps into the large reception space which has been conceived as a comfortable space of leisure, play and discovery. The cosy sofas along the windows on one side, and the cascading forest-like walls on the other side with retail display, allow for multiple functions to co-exist within the space while creating a relaxed environment. Technology integration also provides an uninterrupted user experience and removes the need for a typical manned reception. The central space is occupied by a oversized sculptural bar-café counter, made as a single element in green micro-concrete and allowing guests to sit around and interact over a cup of coffee.
The space draws one’s focus to the forest-like retail walls, seamlessly integrated within the space. The convergence of the retail walls becomes the focal point created with a distinct colonnaded effect and a dense floral background with tree-like custom-fabricated shelves that hold the products. The retail area is also integrated with terrazzo wash basins to encourage customers to try the products while they wait.
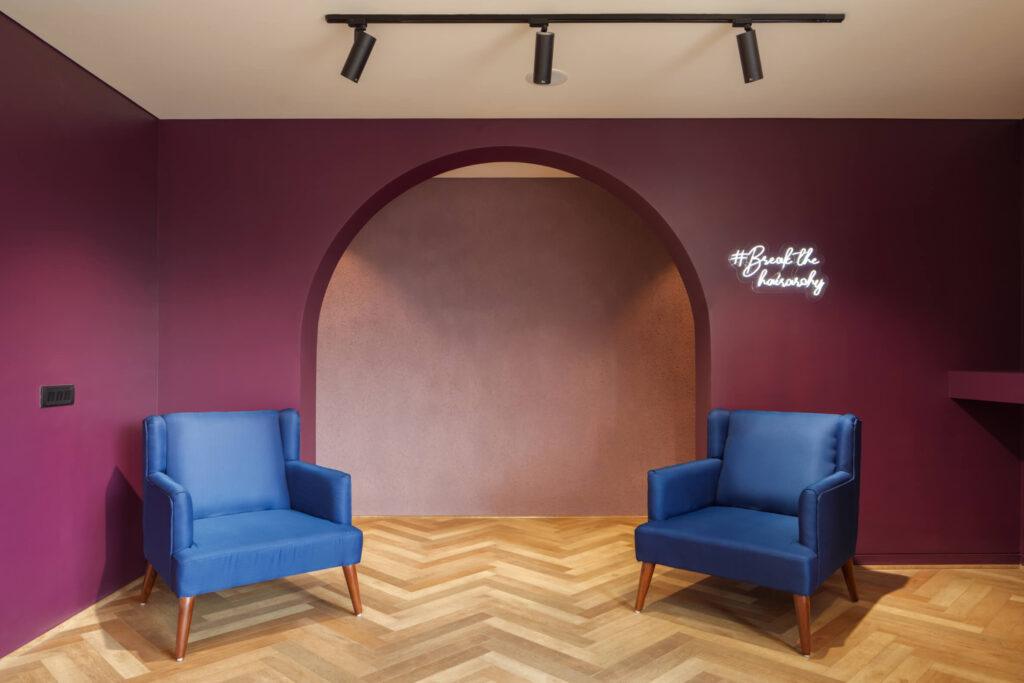
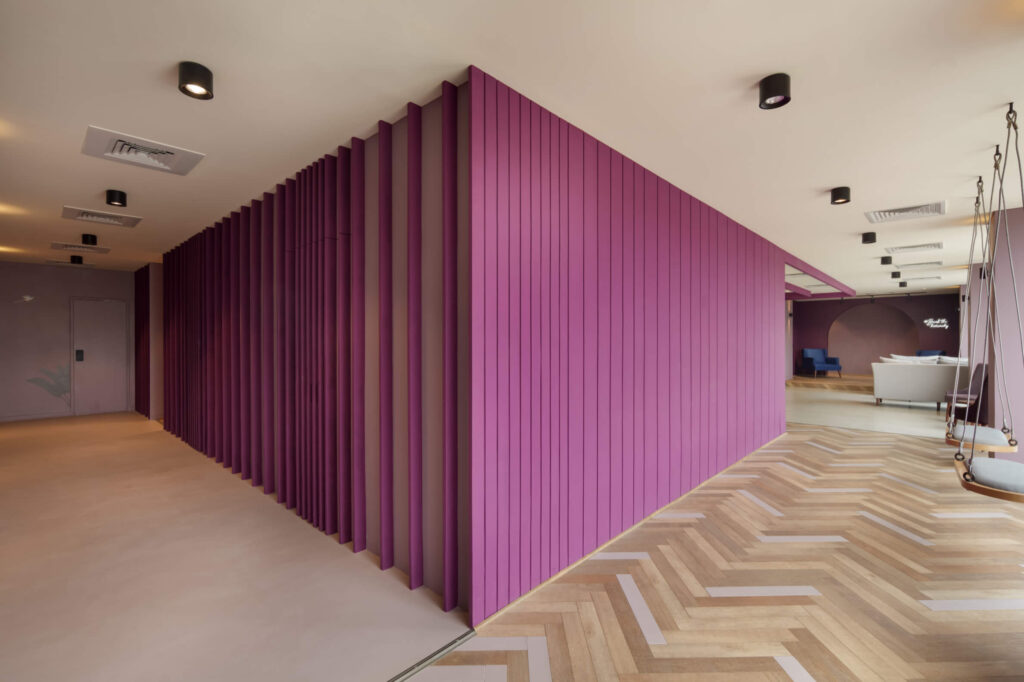
The flooring throughout the clinic has been carefully thought through. A change in the flooring along the retail walls creates a subconscious path for circulation. Timber boards have been arranged in herringbone pattern in the retail area to create a contrast with the back wall and to carry the converging theme through. The purple inserts in the flooring also add playfulness and interest in the space. Across the room is a quiet cosy corner which serves as the stage area and a point of focus for evening events and community building.
