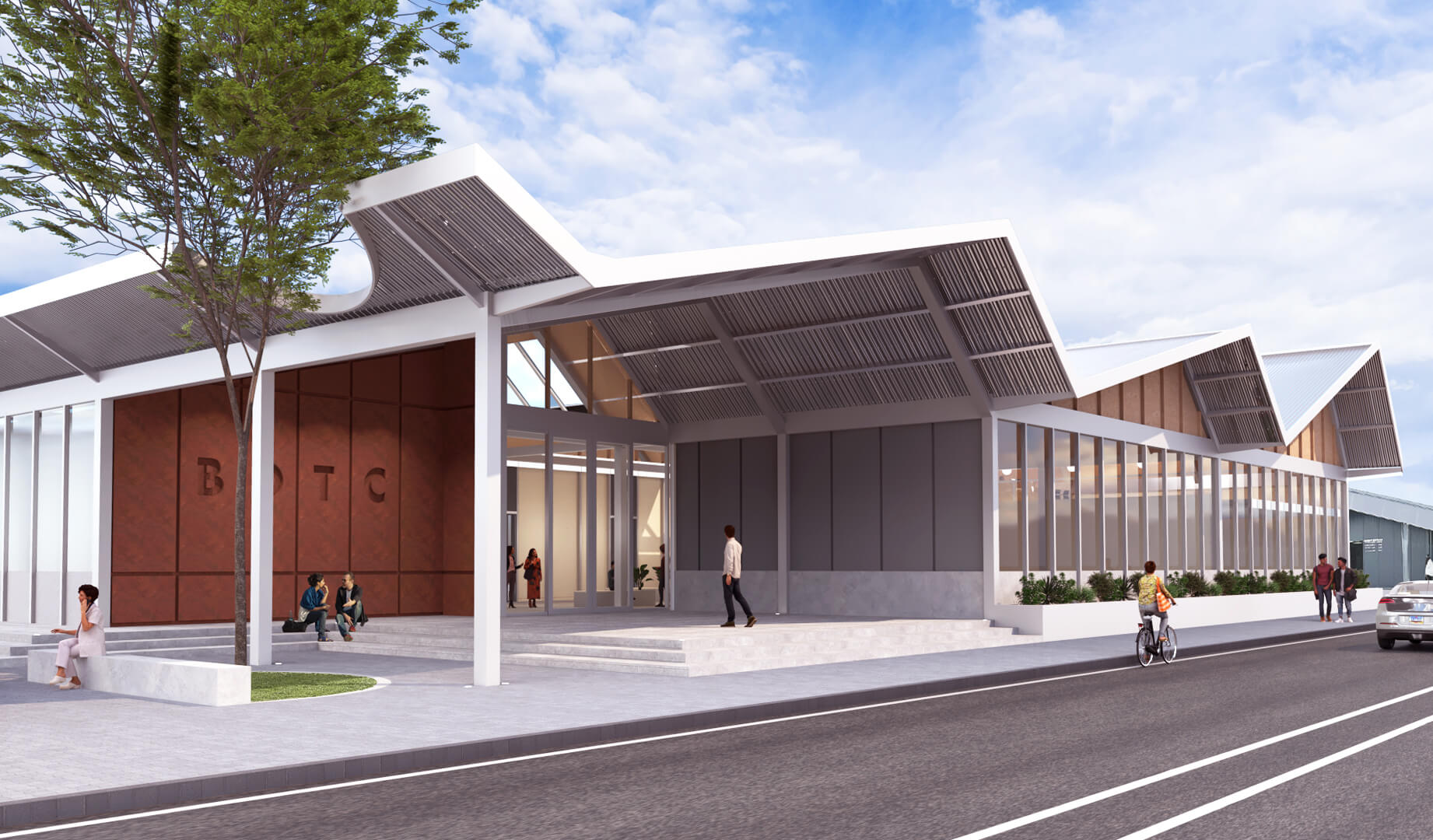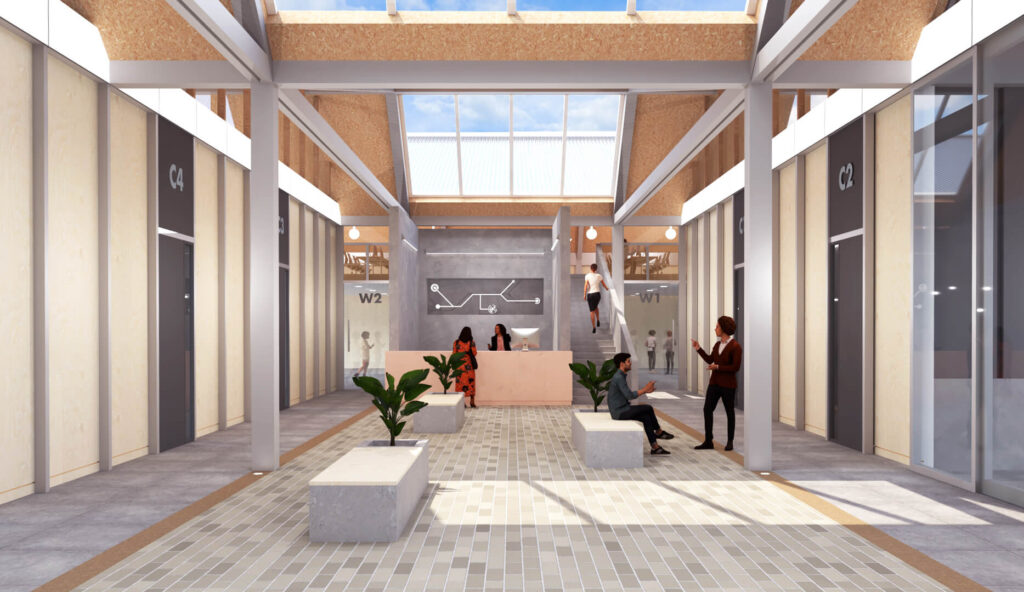
location _
to be disclosed
size _
21,000 sqft
status _
planning
The BDTC Training Centre is part of a larger masterplan consisting of commercial, industrial and workshop spaces. The structure consists of a ground floor footprint of 17,000 sqft occupied by vocational and non-vocational training classrooms, meeting rooms and ancillary functions. The mezzanine level of the training centre is reserved as open office space of 4,000 sqft. for the trainees and staff to use as a collaborative work space in between training sessions.

The building adopts a triple north light truss roof to reduce solar gain. One enters the building from the covered entrance foyer to the central courtyard which connects all the spaces within the building. The courtyard forms a multifunction lobby, exhibition and rest space, flooded with natural light. It forms the lung of the building and allows for natural intersection and cross-overs as people walk through the training centre.
The building has been designed with a heavy focus on sustainability principles. 30% of the building structure is designed from recycled materials. A majority of the facade and roof assembly is through dry construction which allows for future reuse of materials.


