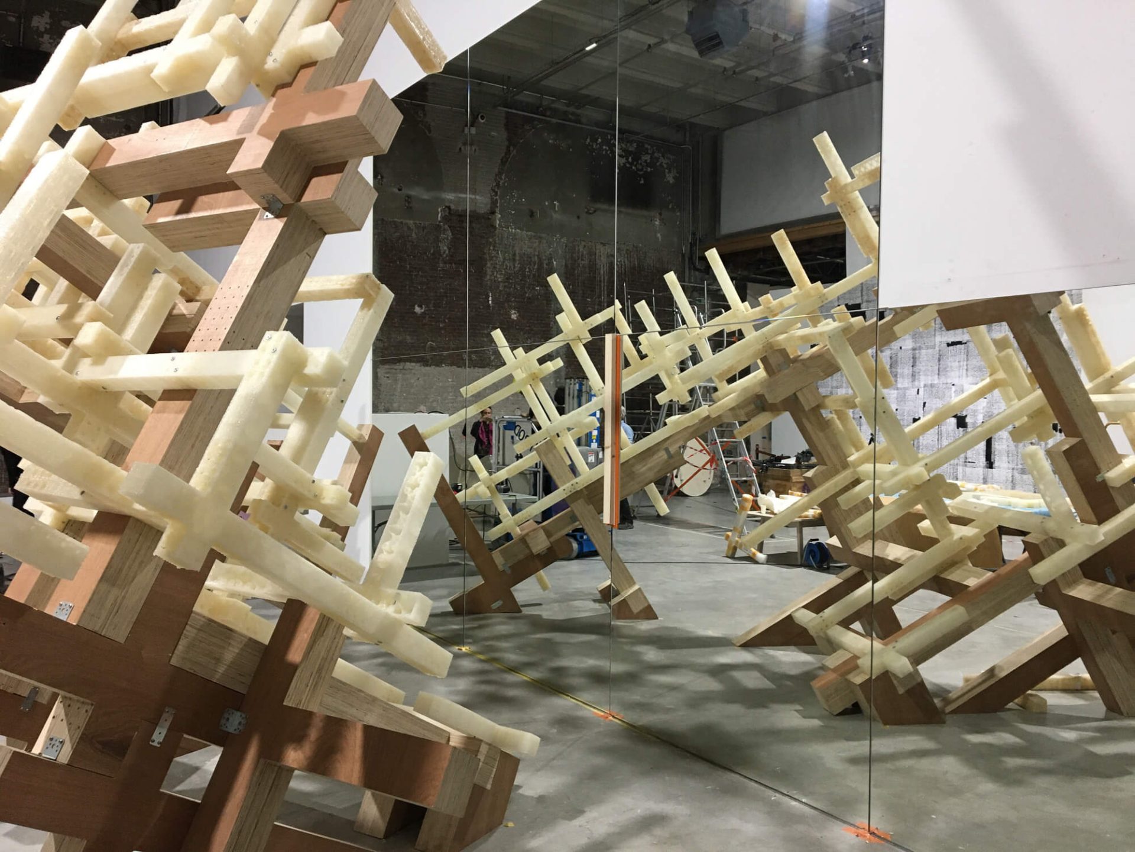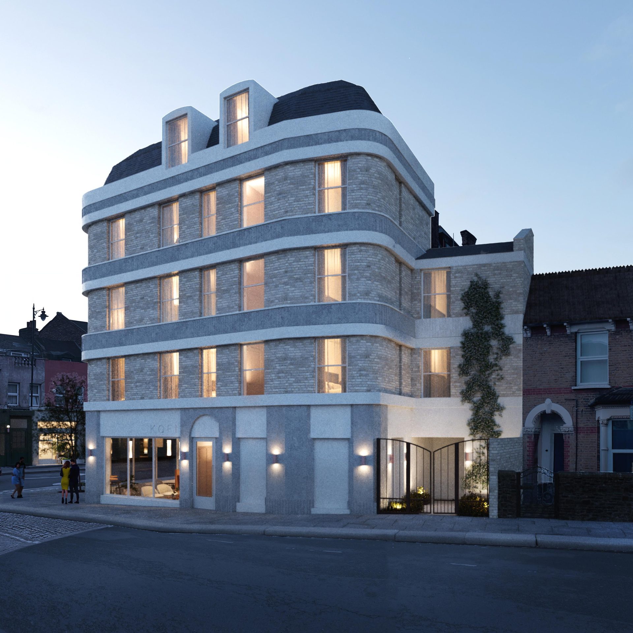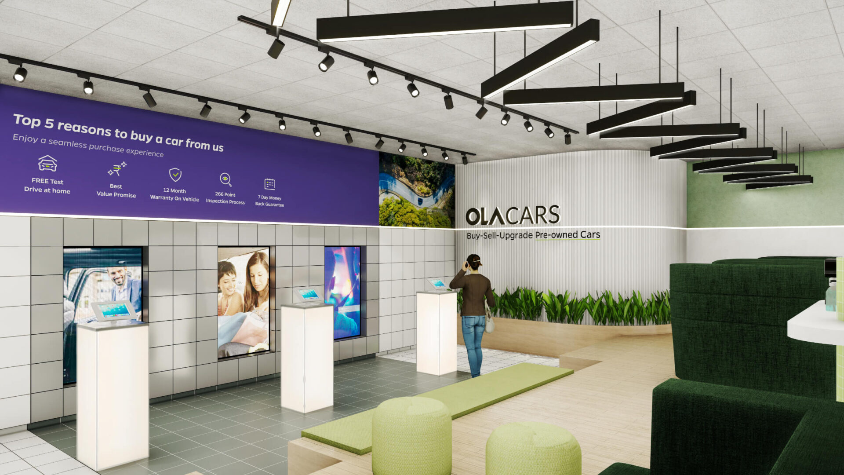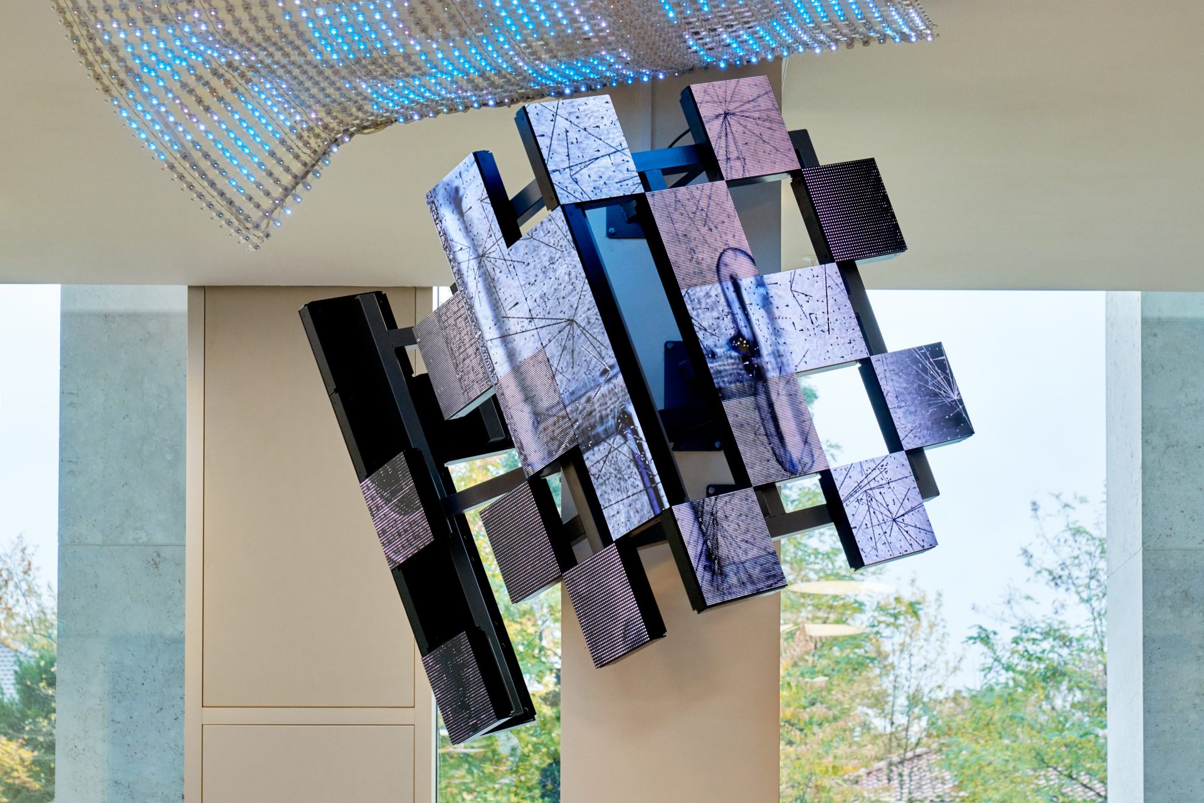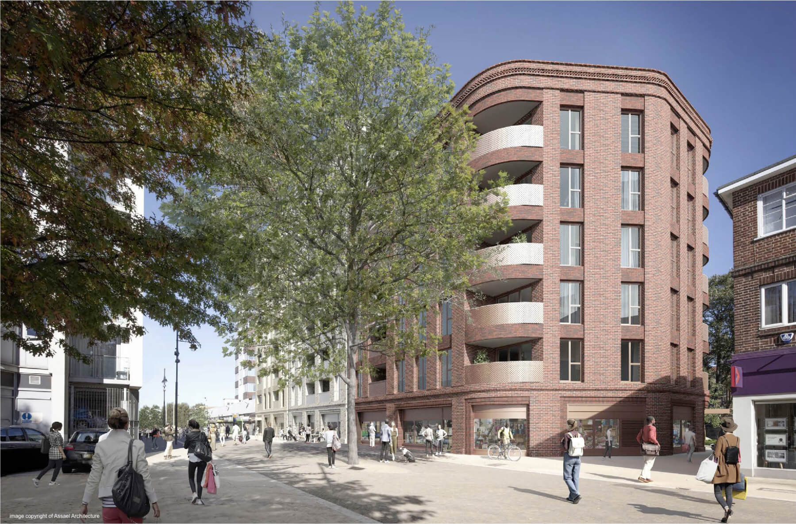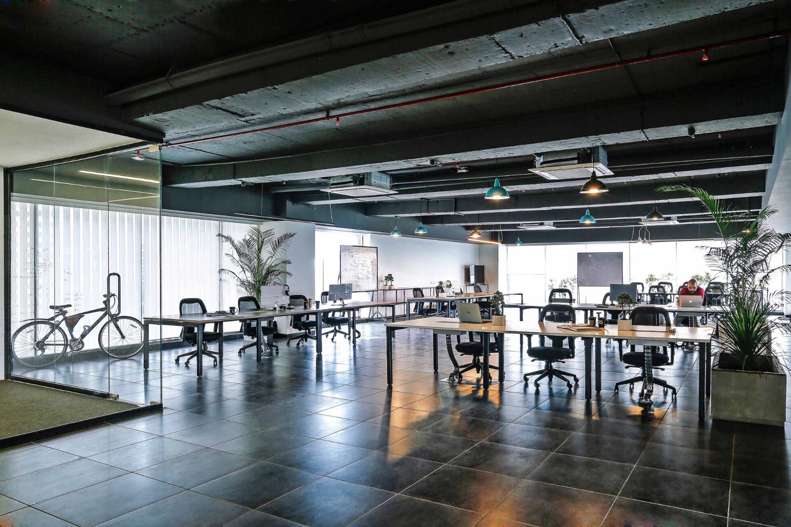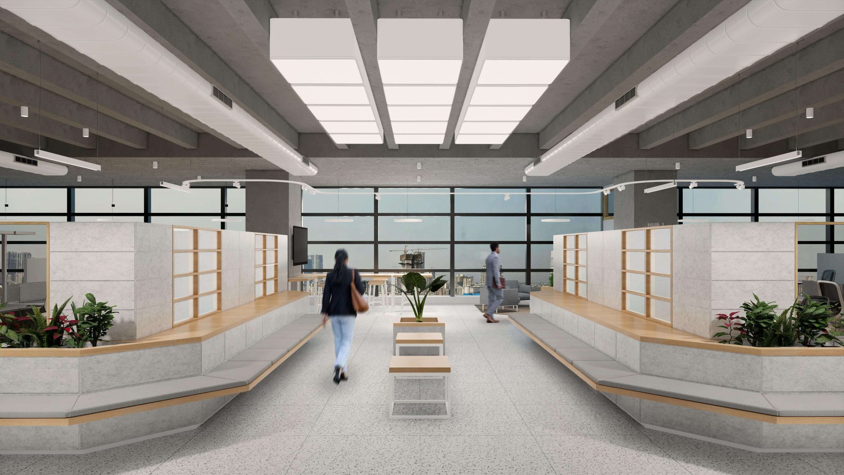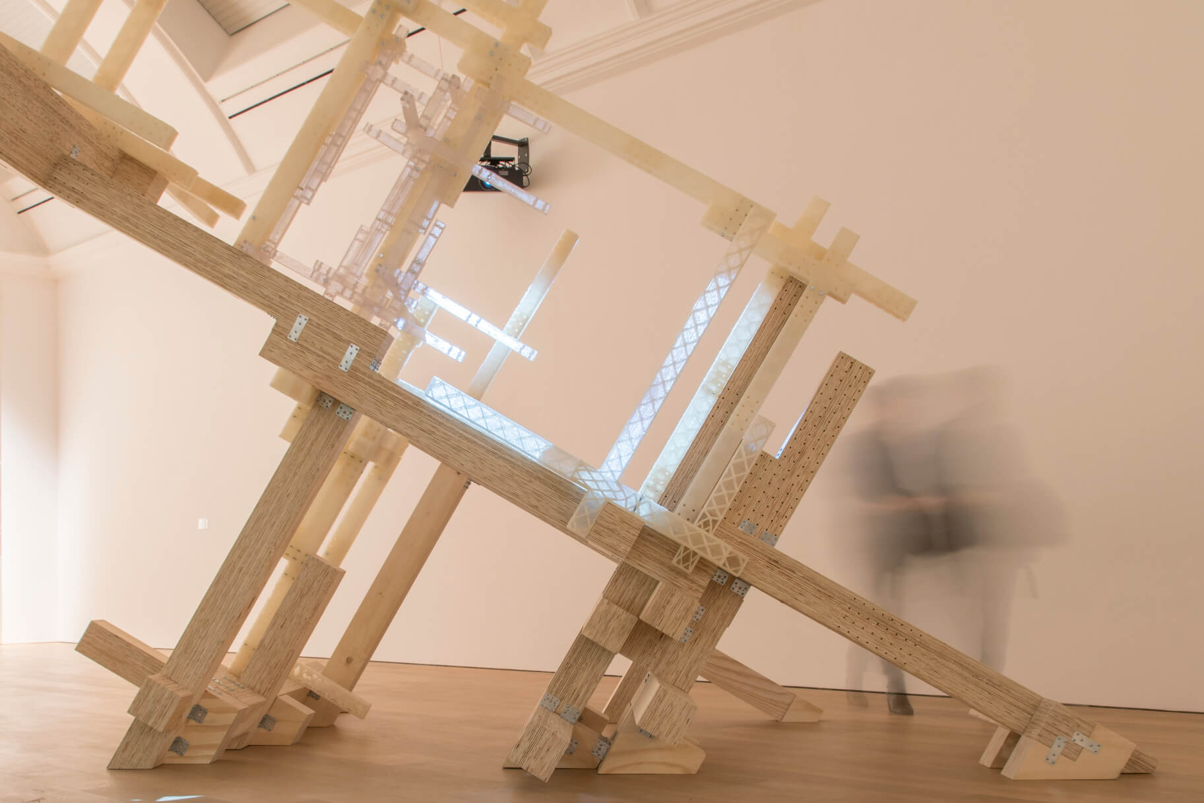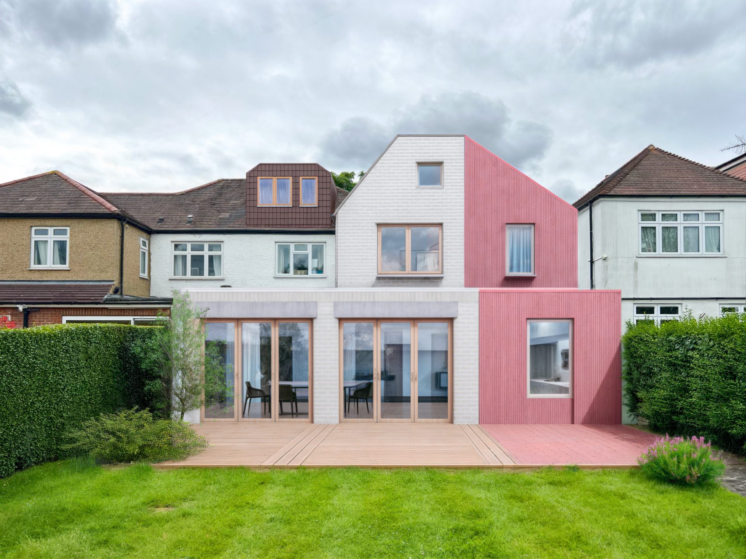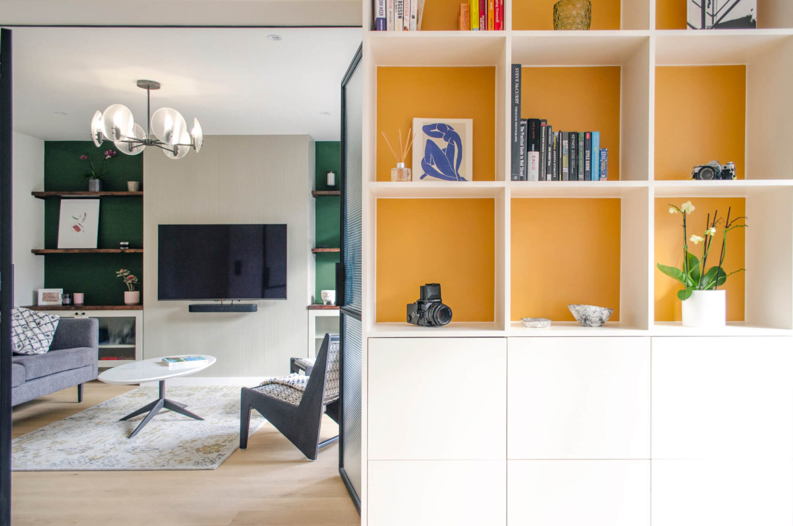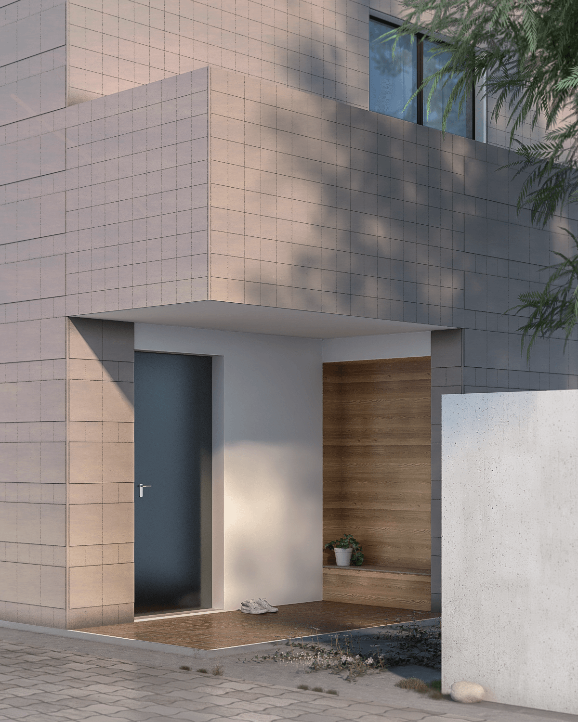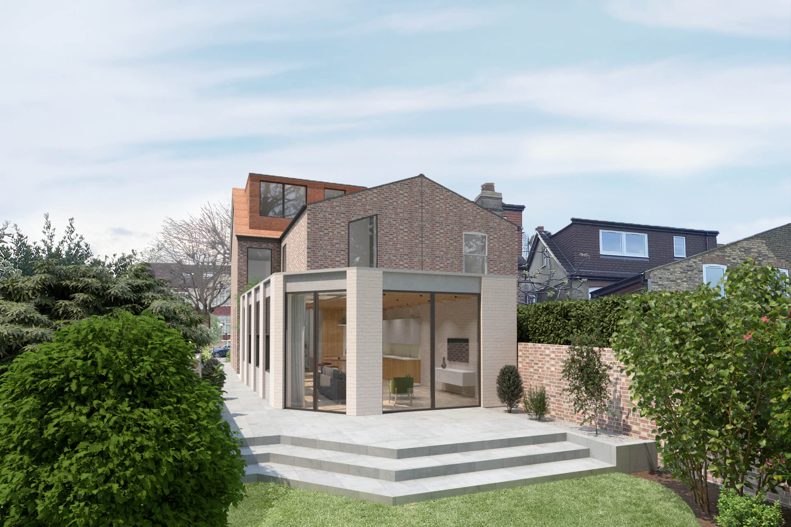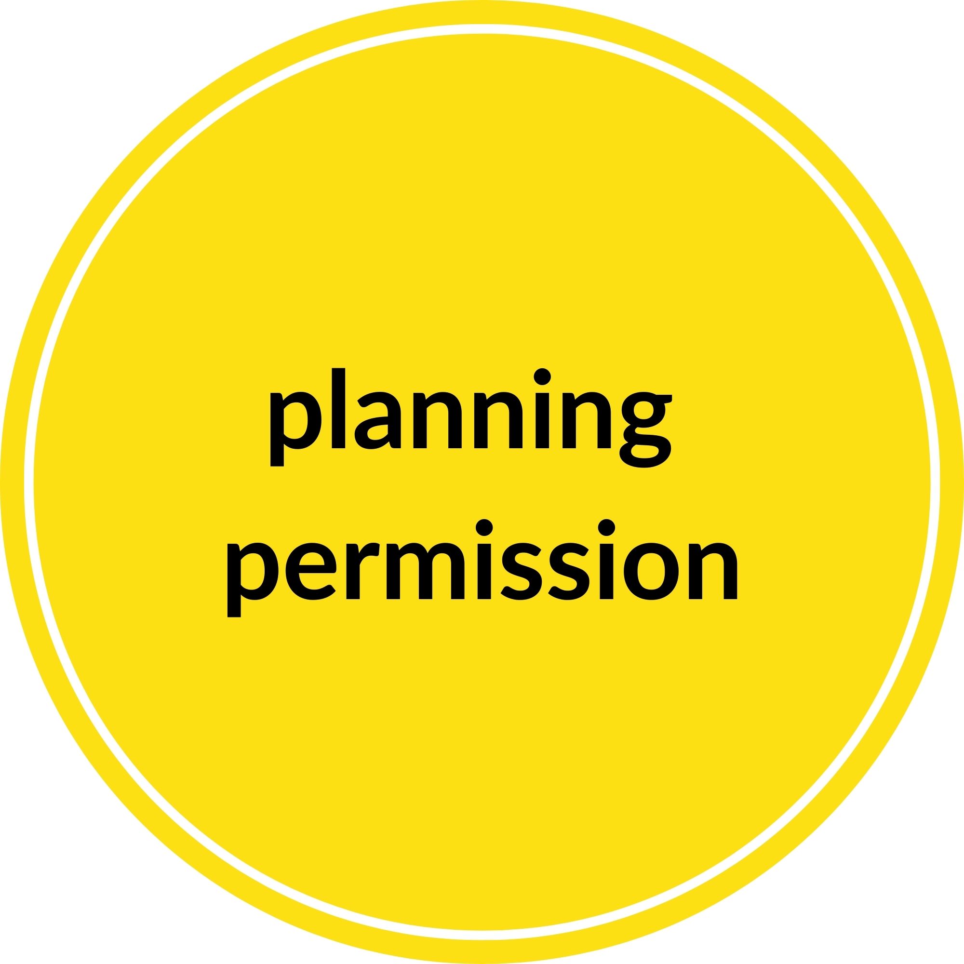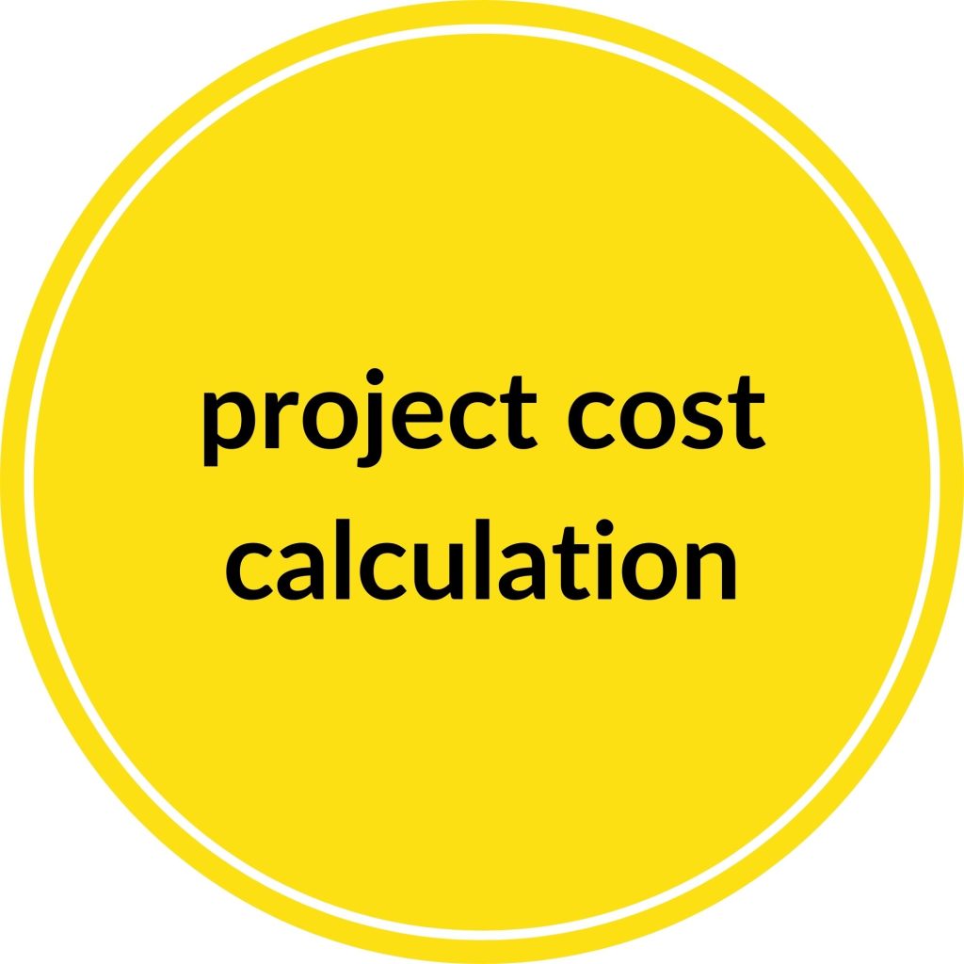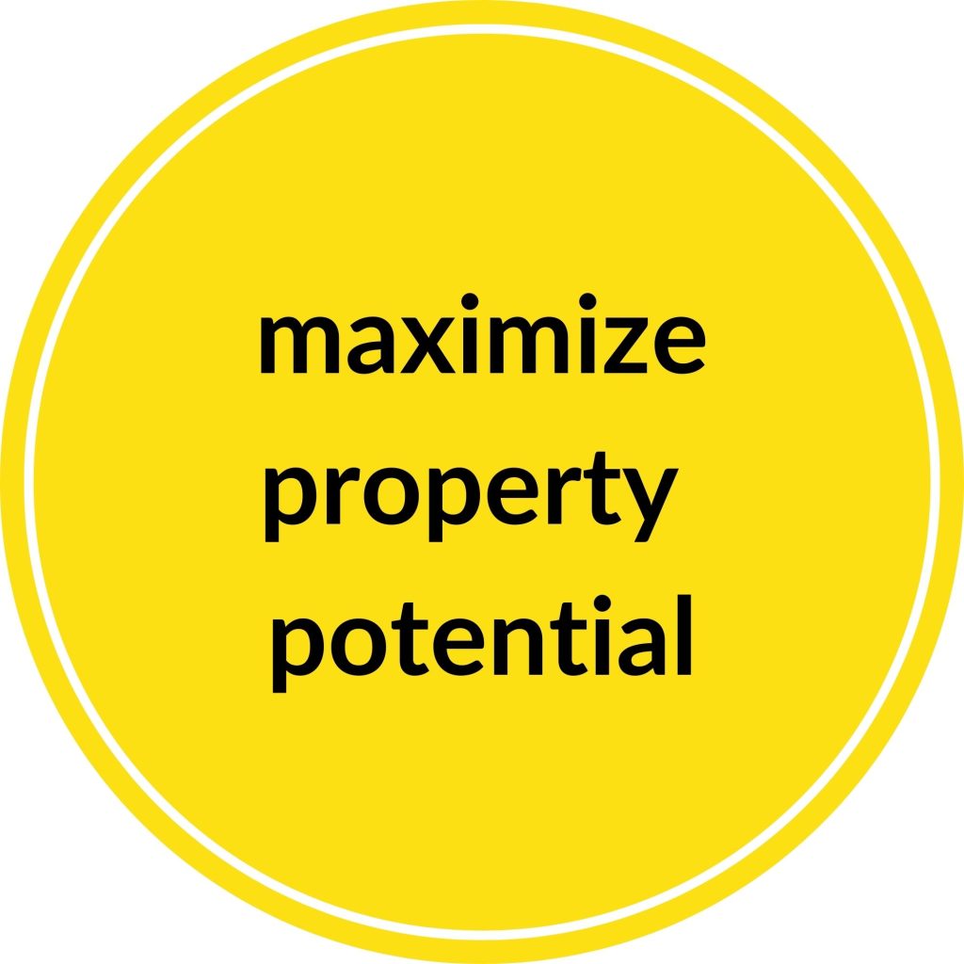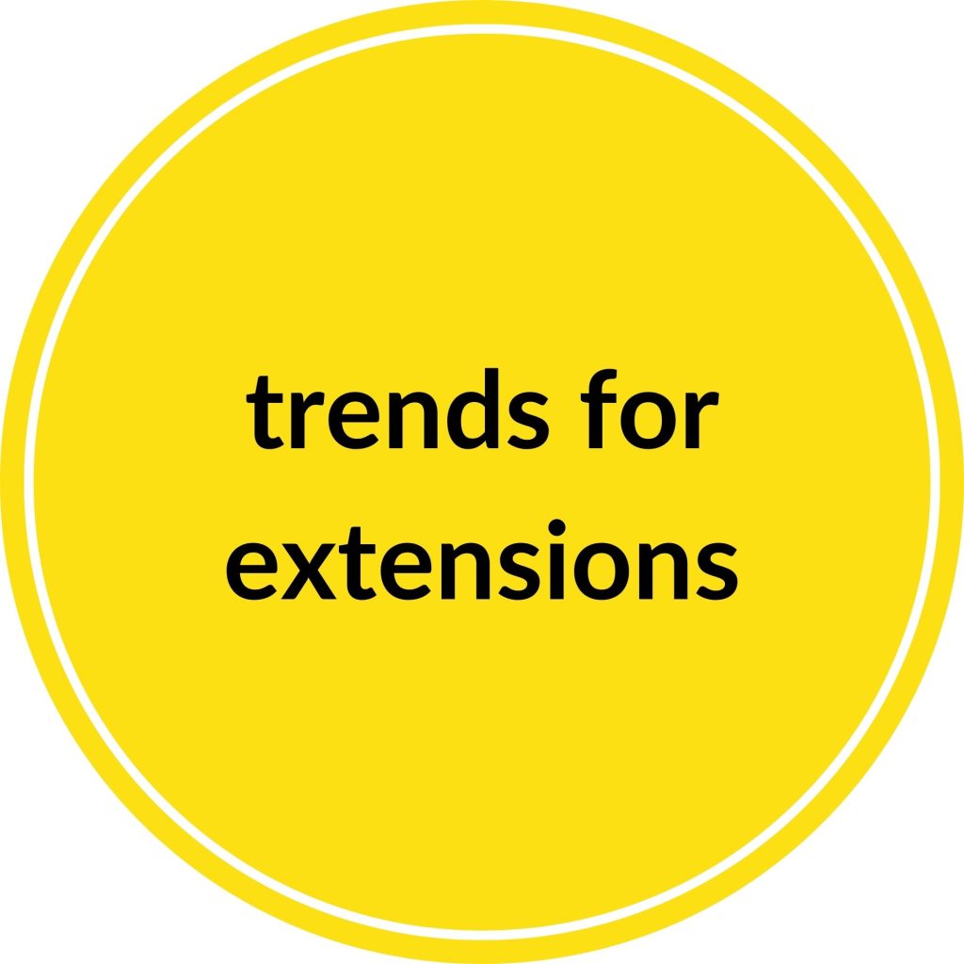we are a design-led practice of architects and urban designers, with unique solutions to complex briefs. we work with private, public and commercial clients to create a future that is more inclusive and sustainable.




We design buildings and spaces that are original and suited to the user. With each project we aim to innovate to achieve outcomes that are distinct in nature and high quality, through collaborative processes and best practice standards.
services
architecture
we will help you achieve excellent time-cost-quality results for your projects by focusing on design-driven and added-value outputs at all scales and stages, from feasibility to construction.
placemaking
with experience in large-scale feasibility studies and masterplans, we can lead large teams to imagine and realise any of our clients' visions.
installations
we are always looking for opportunities to experiment with new technologies and collaborate with artists and other businesses to push design boundaries and shape the future of construction.
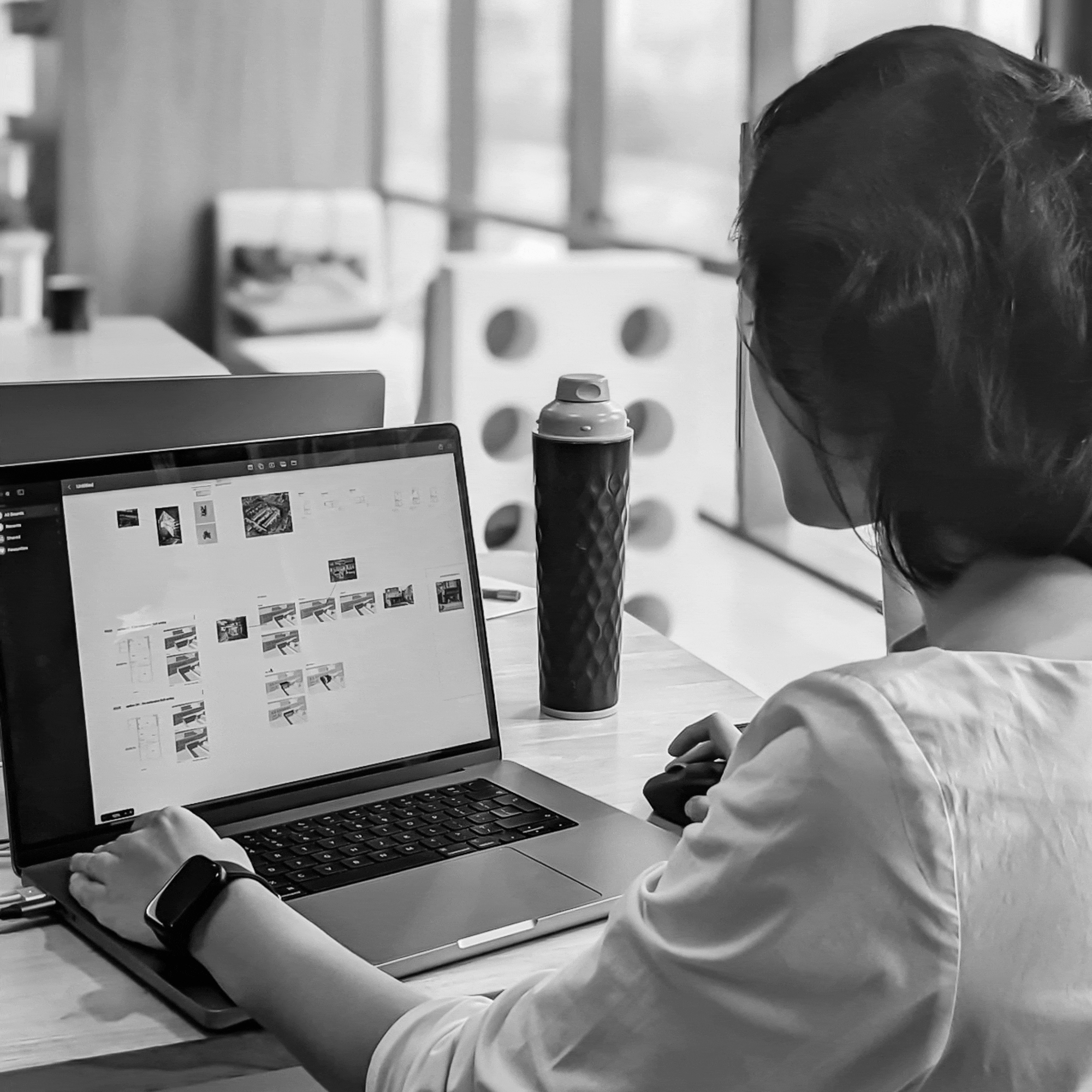
resources


