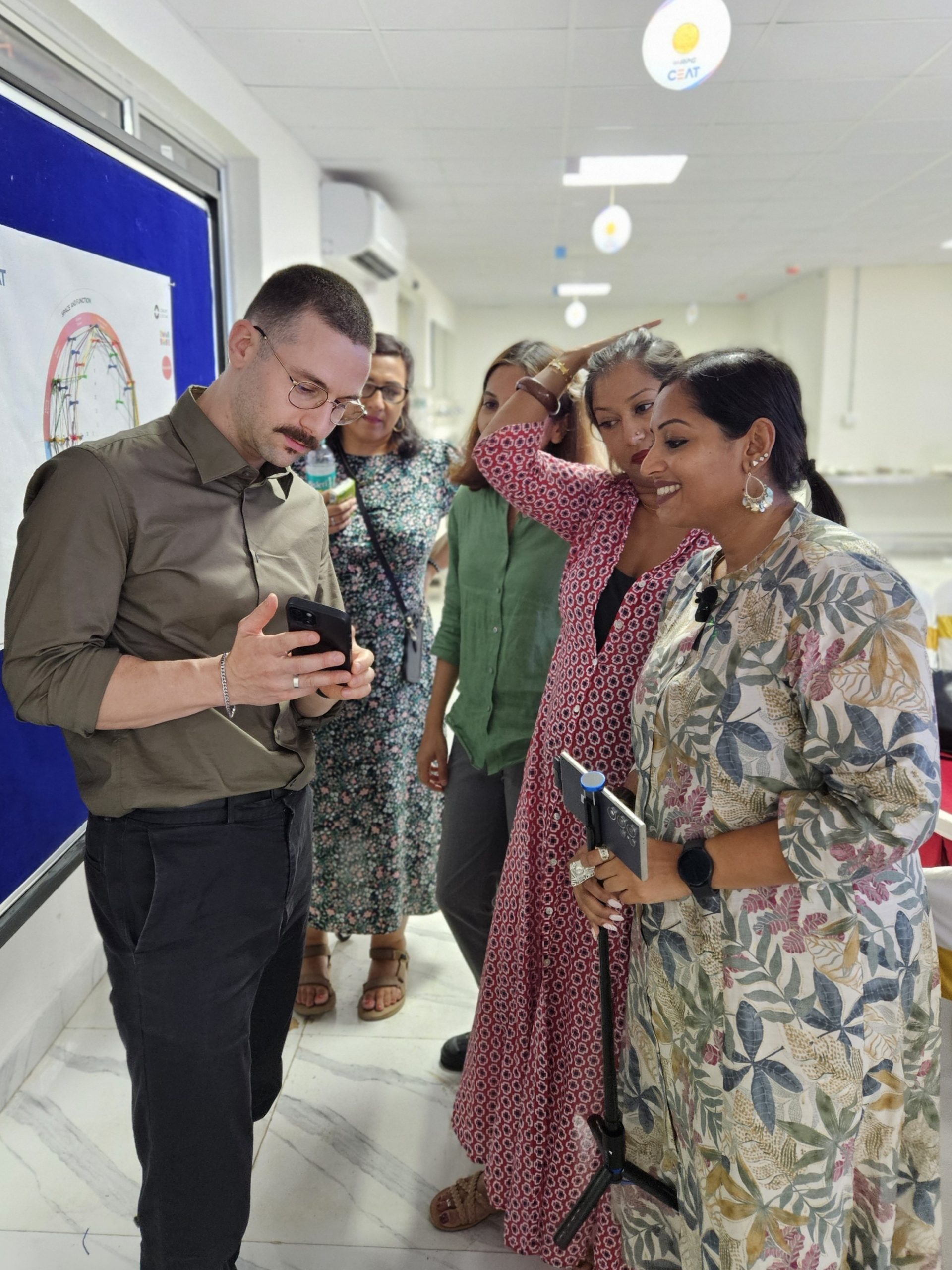
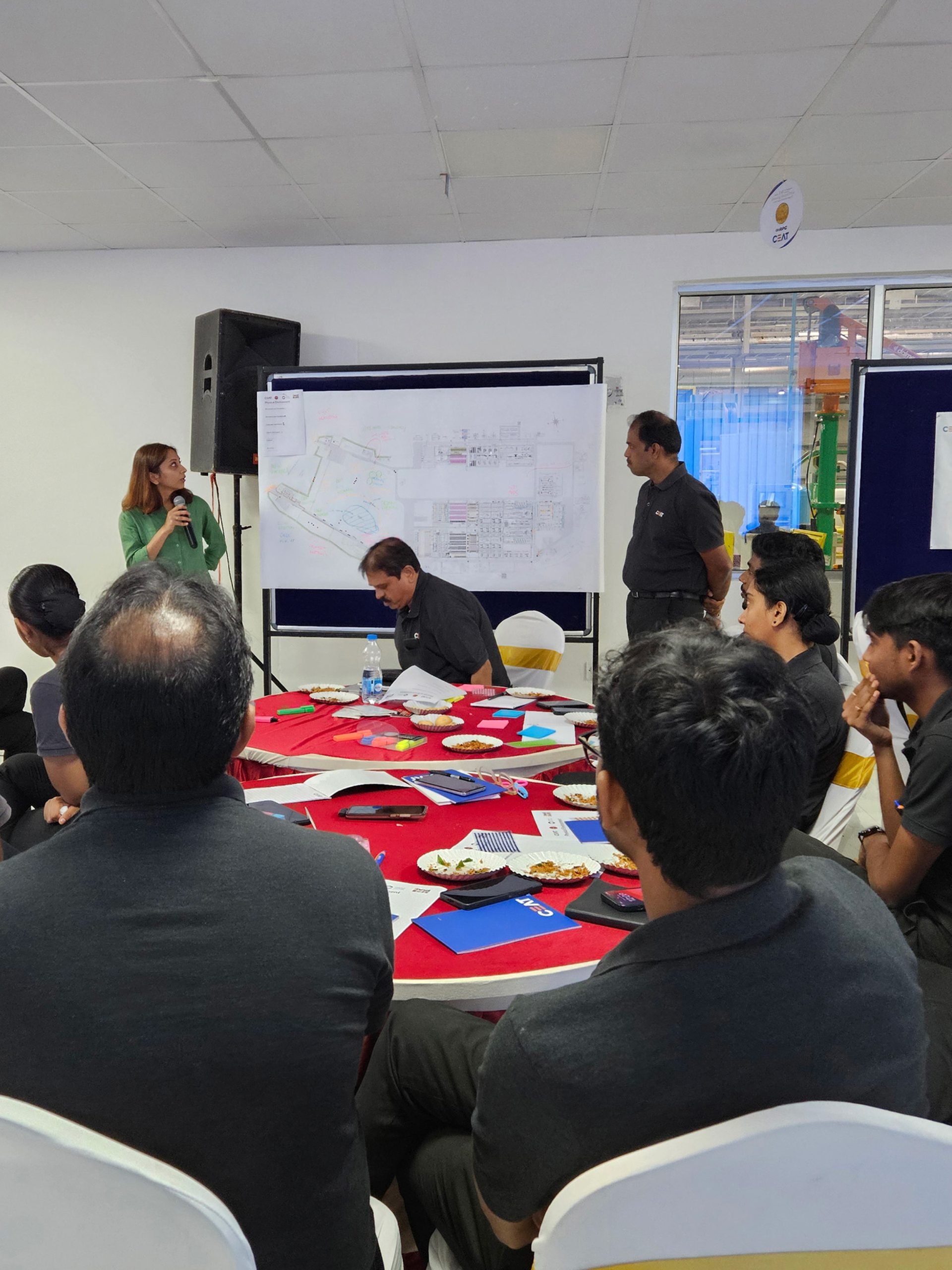
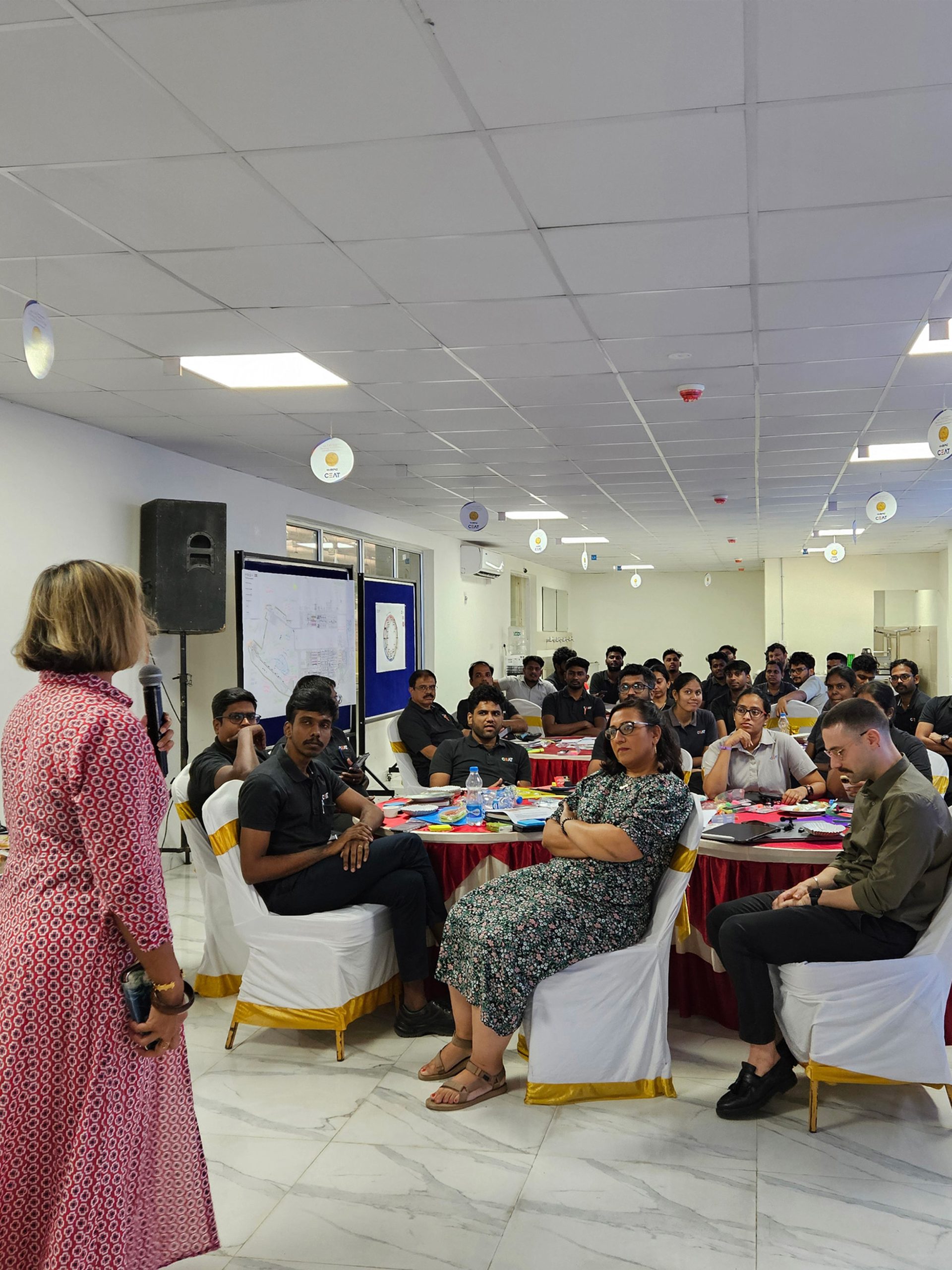

INSIGHTS
Master Planning: More Than Just Efficiency?
CEAT’s facility is more than a manufacturing hub—it is a catalyst for redefining the region’s identity and encouraging collaboration among industries in the area.
By Palak Jhunjhunwala, beyonddesign
Master planning is often seen as a technical exercise—a matter of maximizing efficiency, optimizing logistics, and ensuring functionality. But can it be more? Can it create a space rooted in identity, shaped
by the narratives of people and place?
This was the driving question behind beyonddesign’s approach to designing the flagship manufacturing plant for CEAT Tyres in the Oragadam Industrial Corridor near Chennai, India. Instead of starting with layouts and spreadsheets, we began with stories, insights, and aspirations. Read more.. .
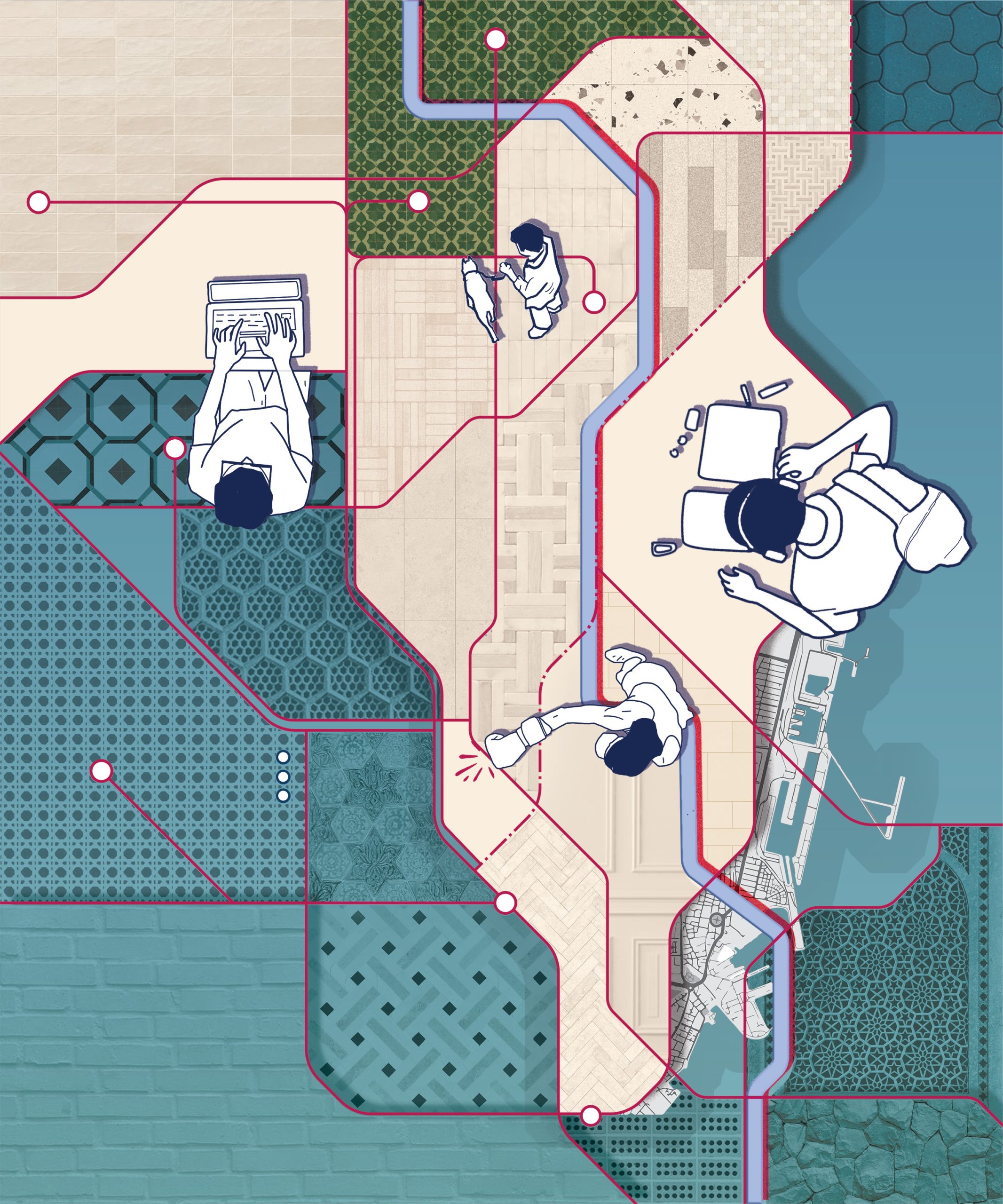
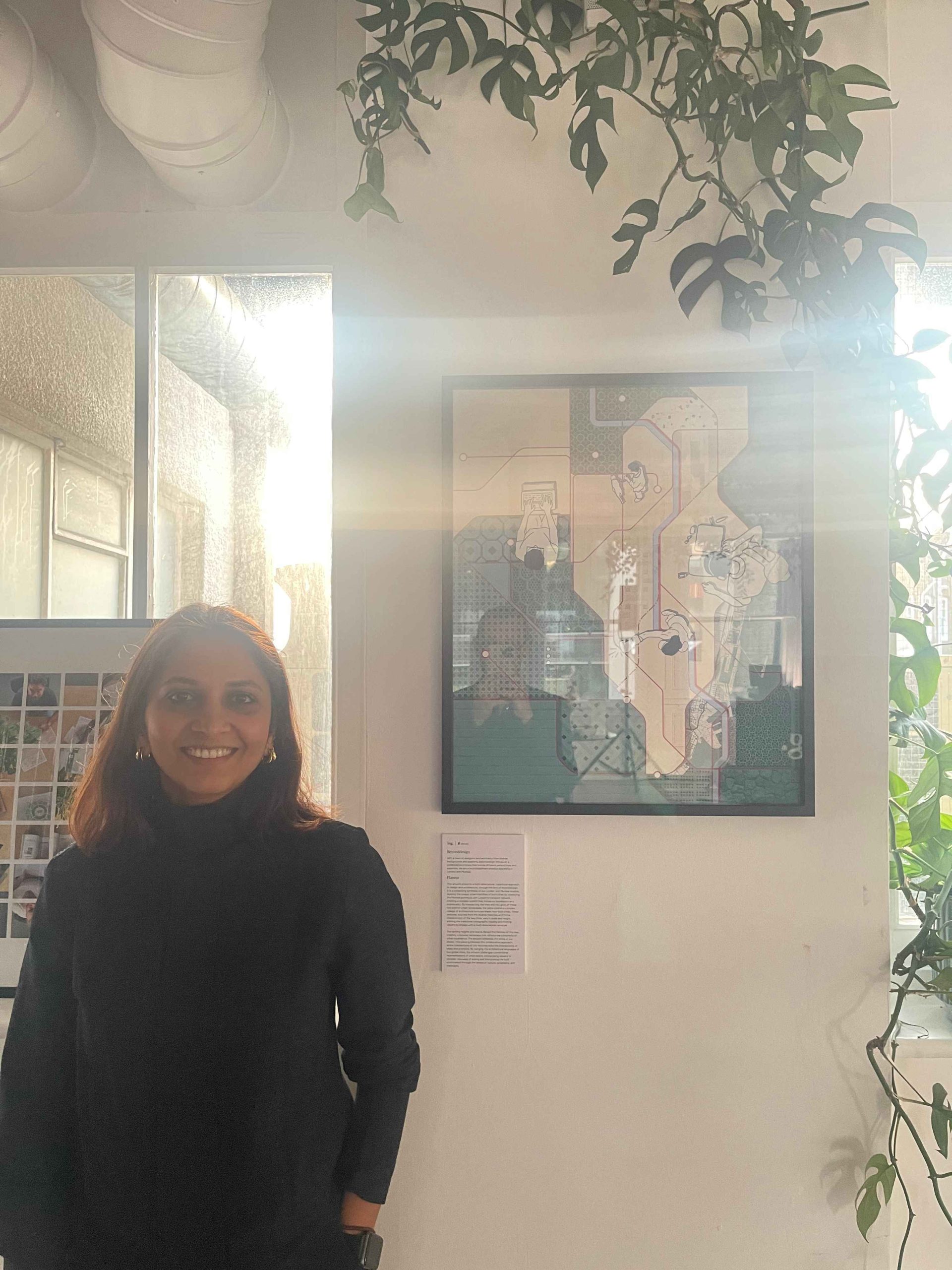
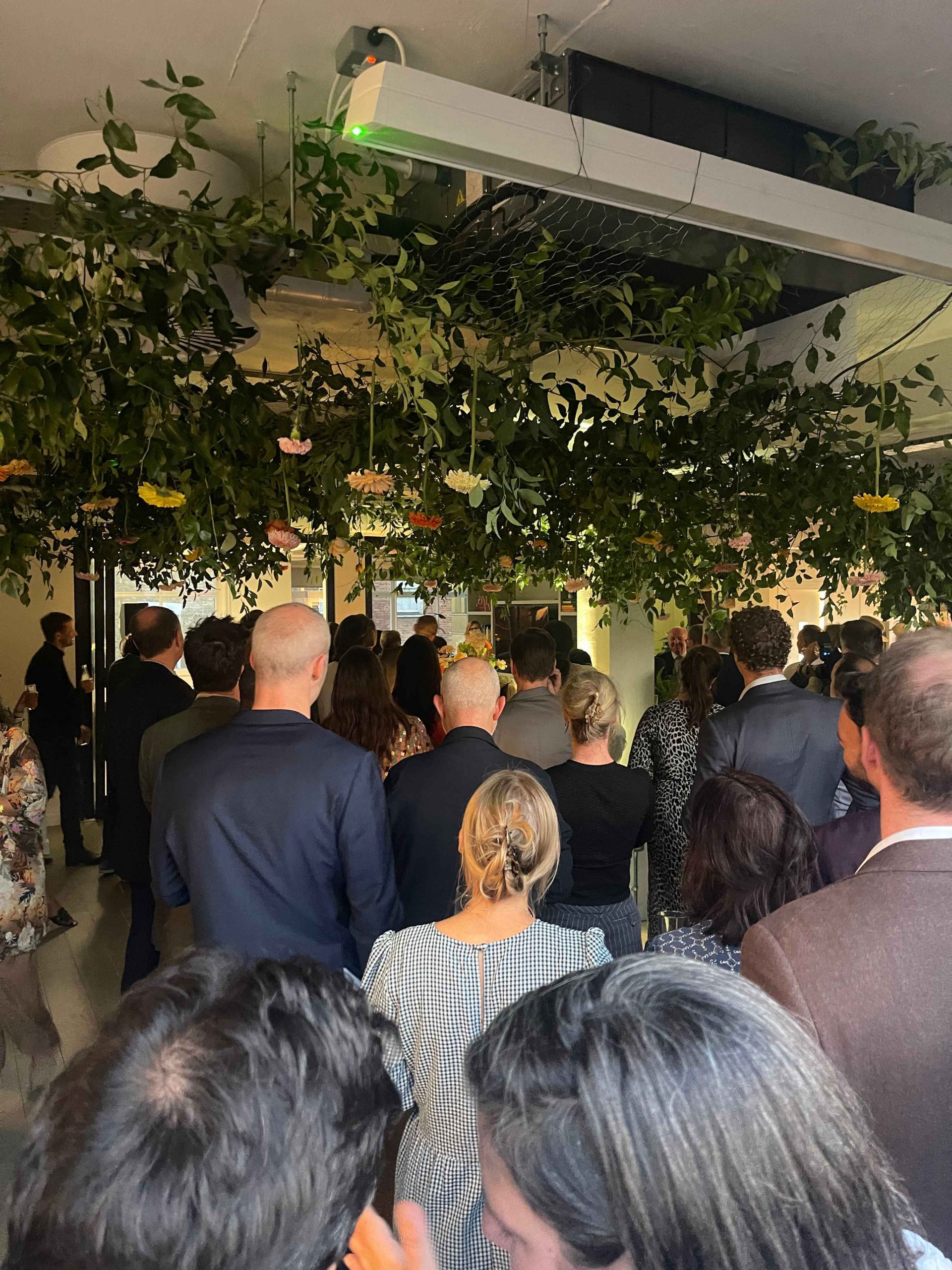
INSIGHTS
ING Artwork
This artwork presents a multi-dimensional, hyperlocal approach to design and architecture, through the lens of beyonddesign.
This artwork is a compelling synthesis of our London and Mumbai studios, layering the unique urban identities of both cities by overlaying the Mumbai peninsula with London’s transport network, creating a complex system that thrives on localisation and individuality. By intersecting the lines and city grids of these two distinct urban landscapes, the piece creates a complex collage of architectural textures drawn from both cities. These textures, sourced from the diverse materials and forms, characteristic of the two cities, vary in scale and height, shifting the traditional cartographic reading and inviting viewers to engage with a multi-dimensional narrative. The varying heights and scales disrupt the flatness of the map, creating a dynamic landscape that reflects the complexity of urban experience.
The artwork embodies the ethos of our studio, a multidisciplinary practice that operates across London and Mumbai. With a team of designers and architects from diverse backgrounds and passions, the studio thrives on a collaborative process that blends different perspectives and expertise. This piece symbolizes this collaborative approach, where intersections of city textures echo the intersections of ideas and practices. By merging the architectural languages of two global cities, the artwork challenges conventional representations of urban space, encouraging viewers to consider new ways of seeing and interpreting the built environment through the lenses of culture, geography, and materiality.
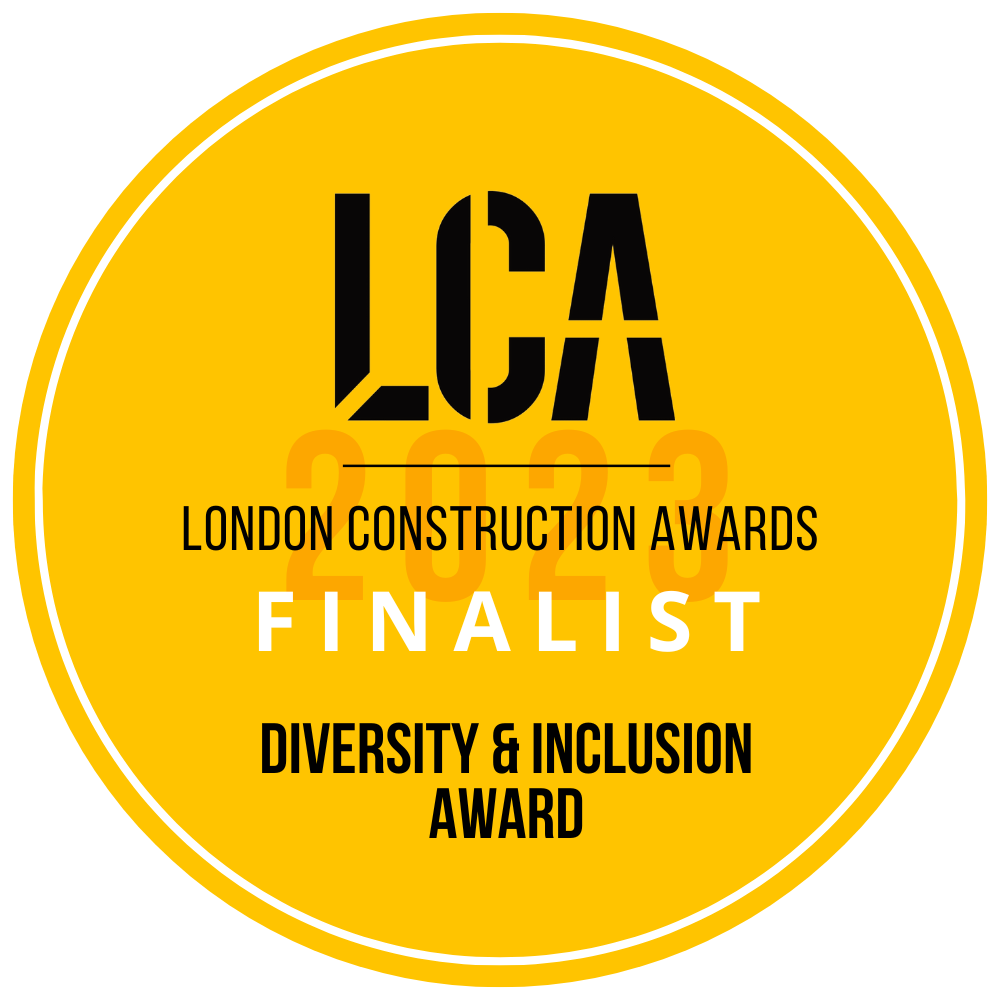
AWARDS
London Construction Awards Finalist
We proudly celebrate this moment of being selected as a finalist under the Diversity and Inclusion category of the London Construction Awards 2023.
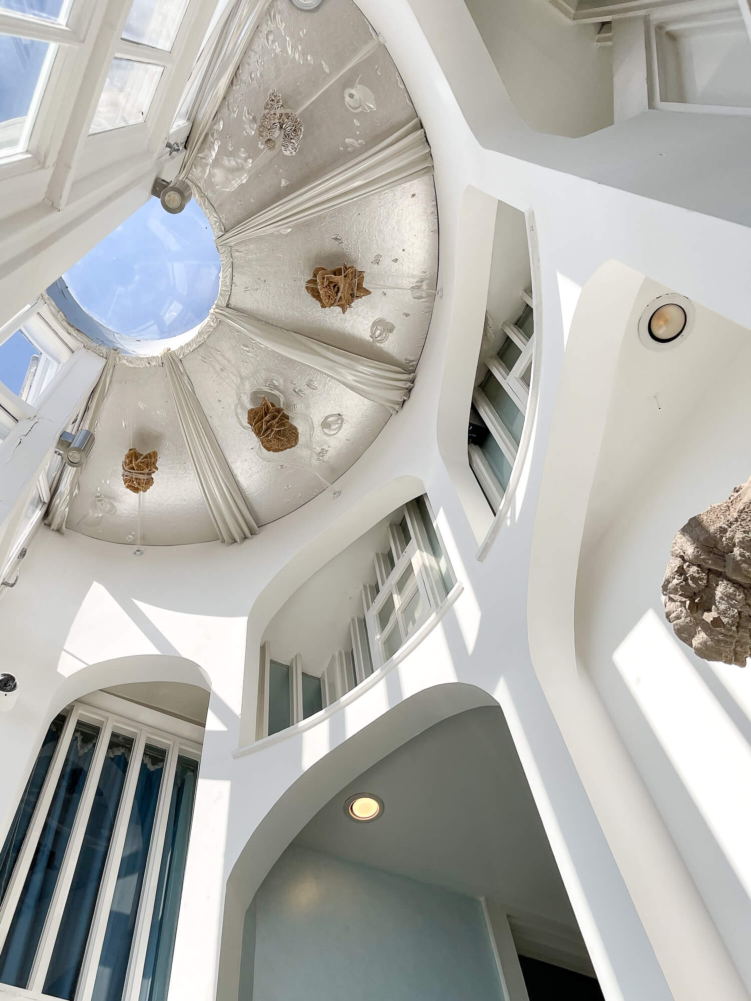
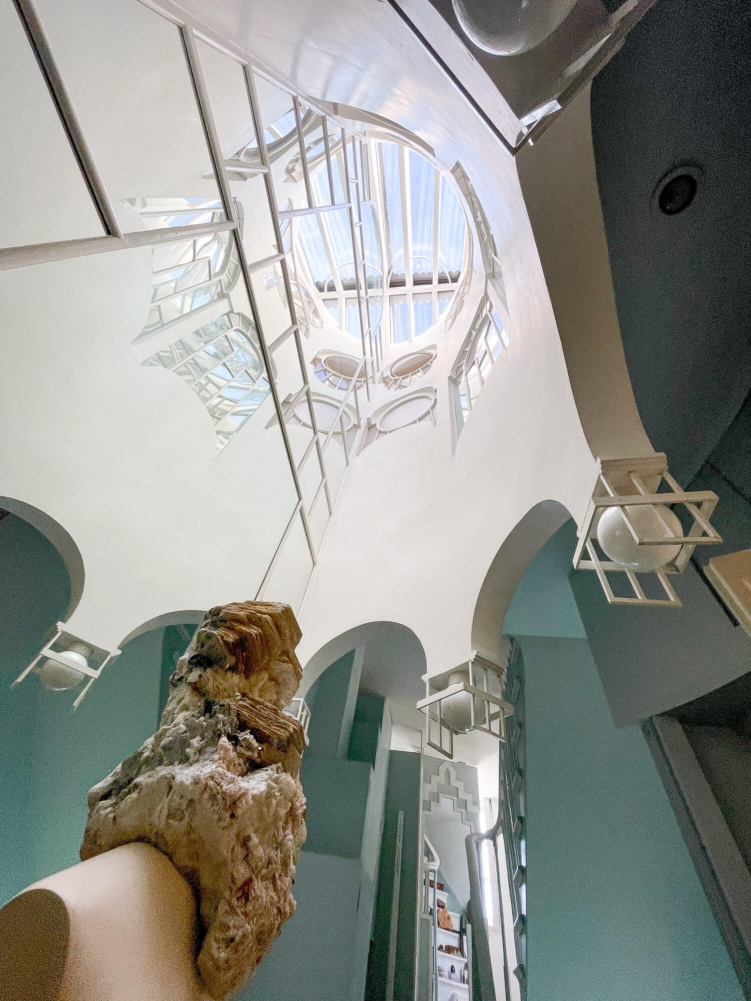
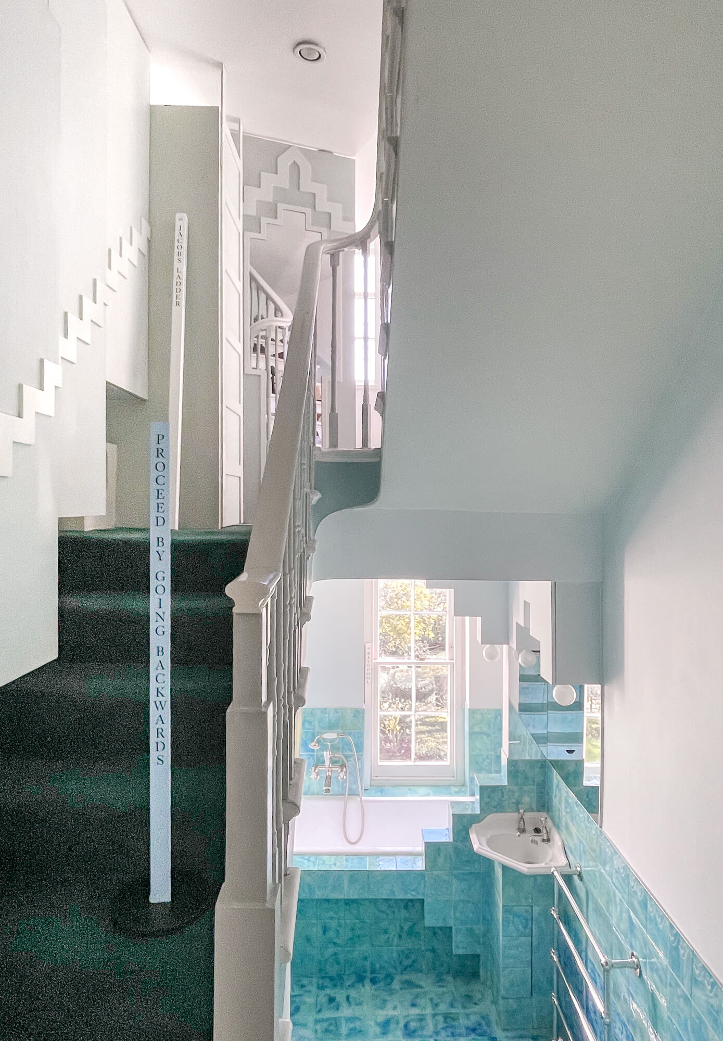
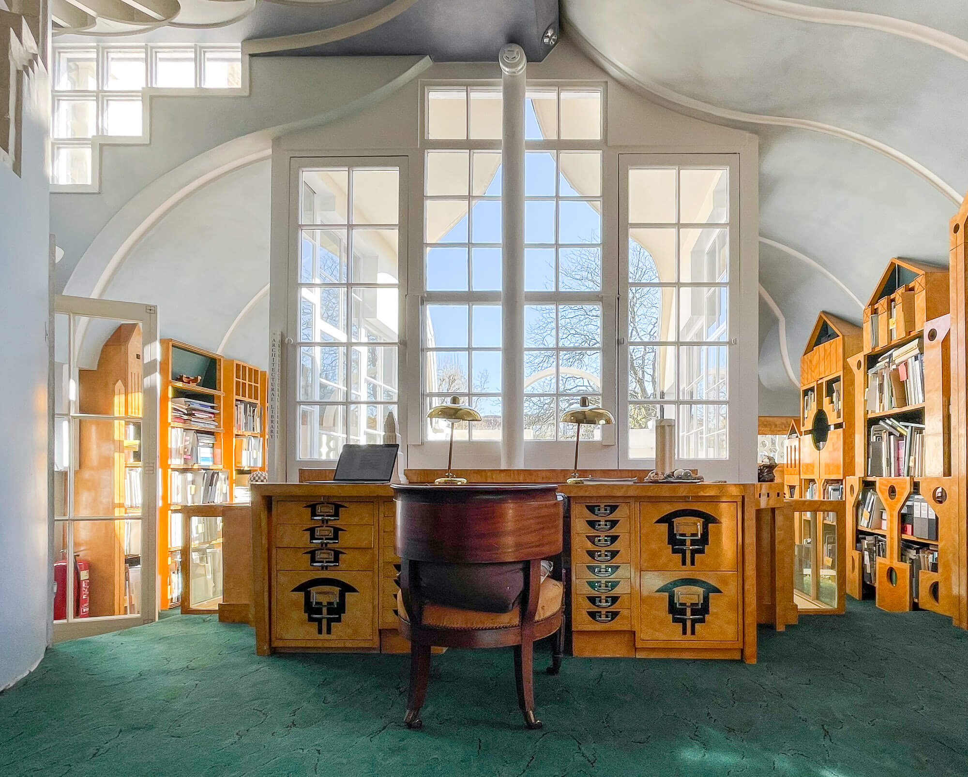
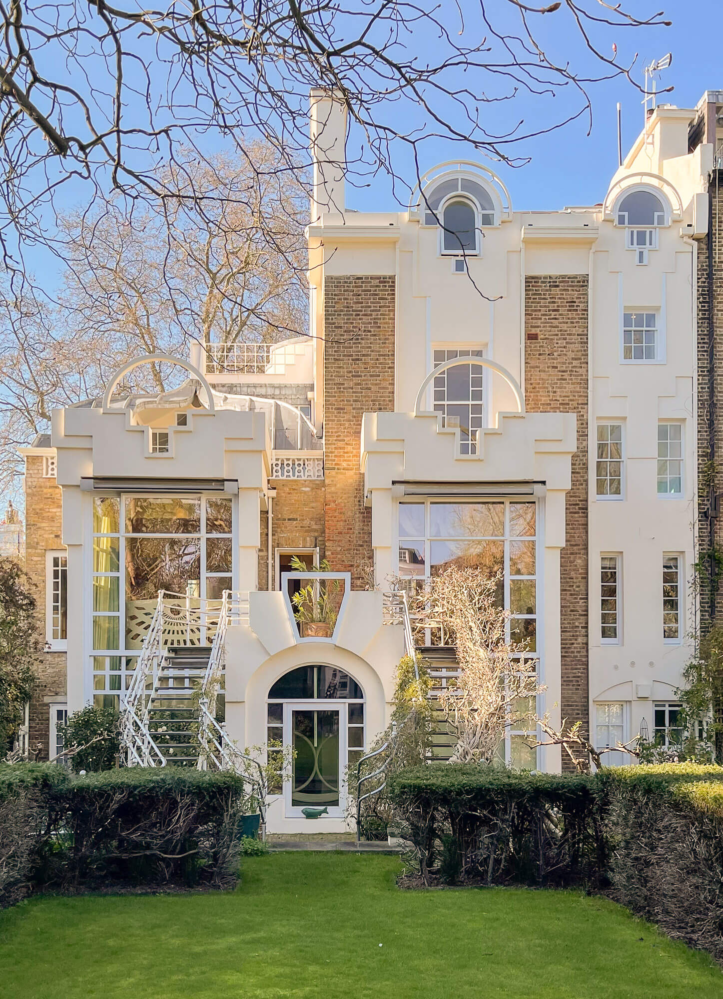
NEWS
The Cosmic House
This week we attended the reopening of The Cosmic House and the launch of 1980 in parallax, an exhibition by Raqs Media Collective. Designed by and former home to the accomplished talents of Maggie and Charles Jencks, today it stands as one of the key landmarks in the development of Post-Modernist architecture.
Following the demise of Charles Jencks in 2019, his daughter (and architect in her own right) Lily Jencks, formed the Jencks Foundation, giving members of the public the opportunity to explore the Grade 1 listed building and architect’s home, for themselves.
Previously called The Thematic House, The Cosmic House is a hugely influential distillation of the ideas at the heart of Post-Modern thought in culture, science and history. It is densely packed with ideas, symbols and motifs and its architecture embraces an entire cosmos of architectural allusion, history, metaphor and reference. Switching between ideas of past and future, it became a built manifesto for the architecture that emerged in reaction to the slowly solidifying conventions of Modernism. Now it stands as a poignant reminder of the importance of human experience in bringing meaning to design, and everyday life.
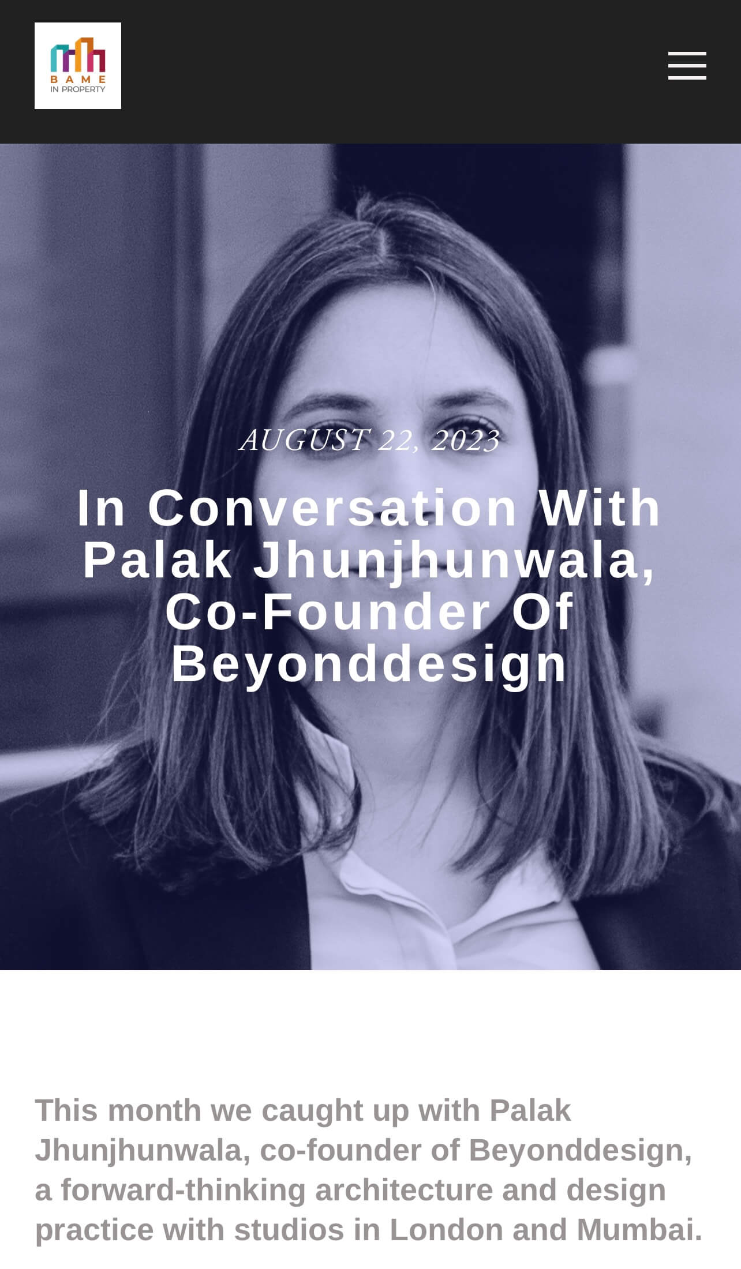
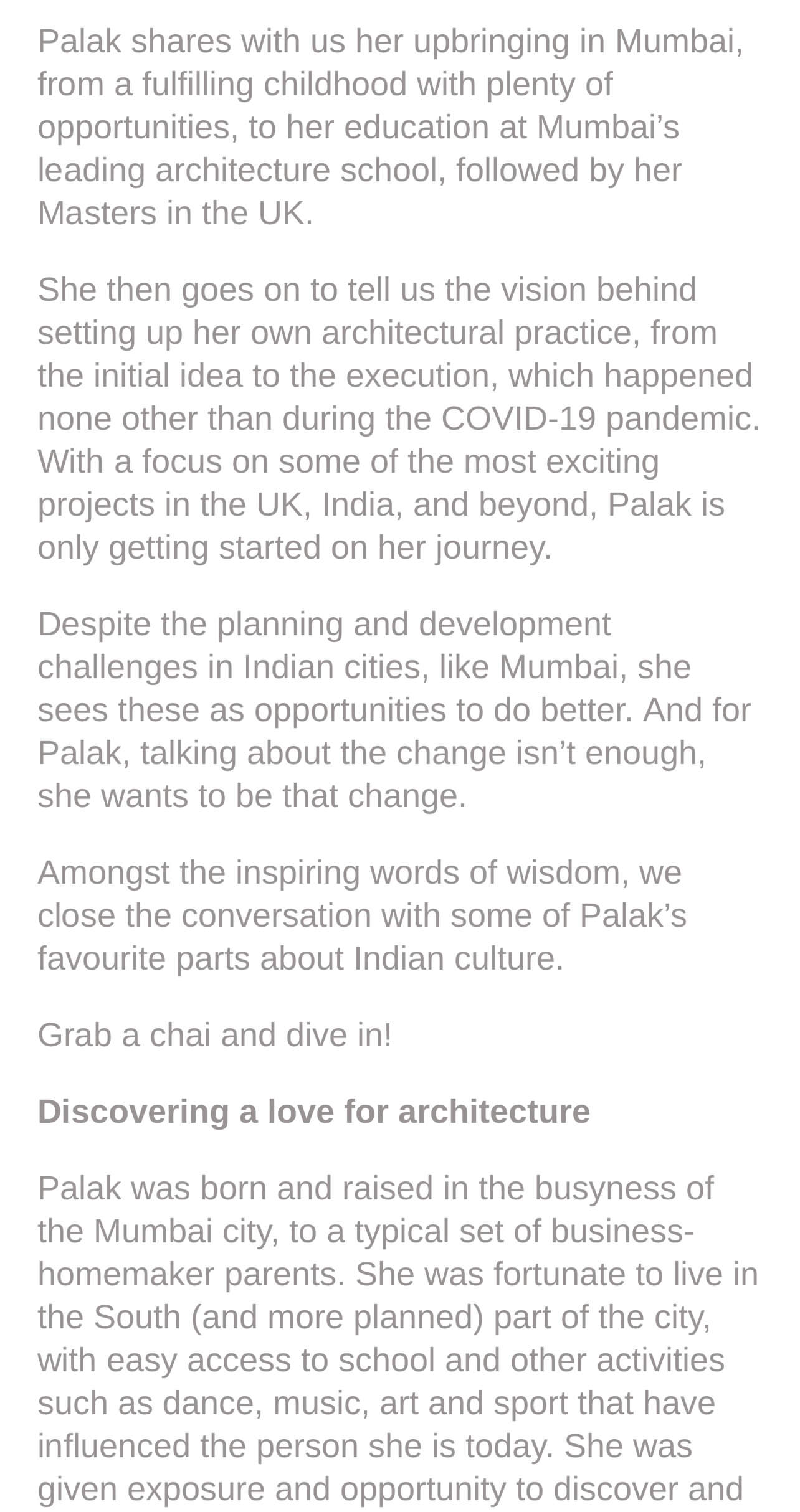
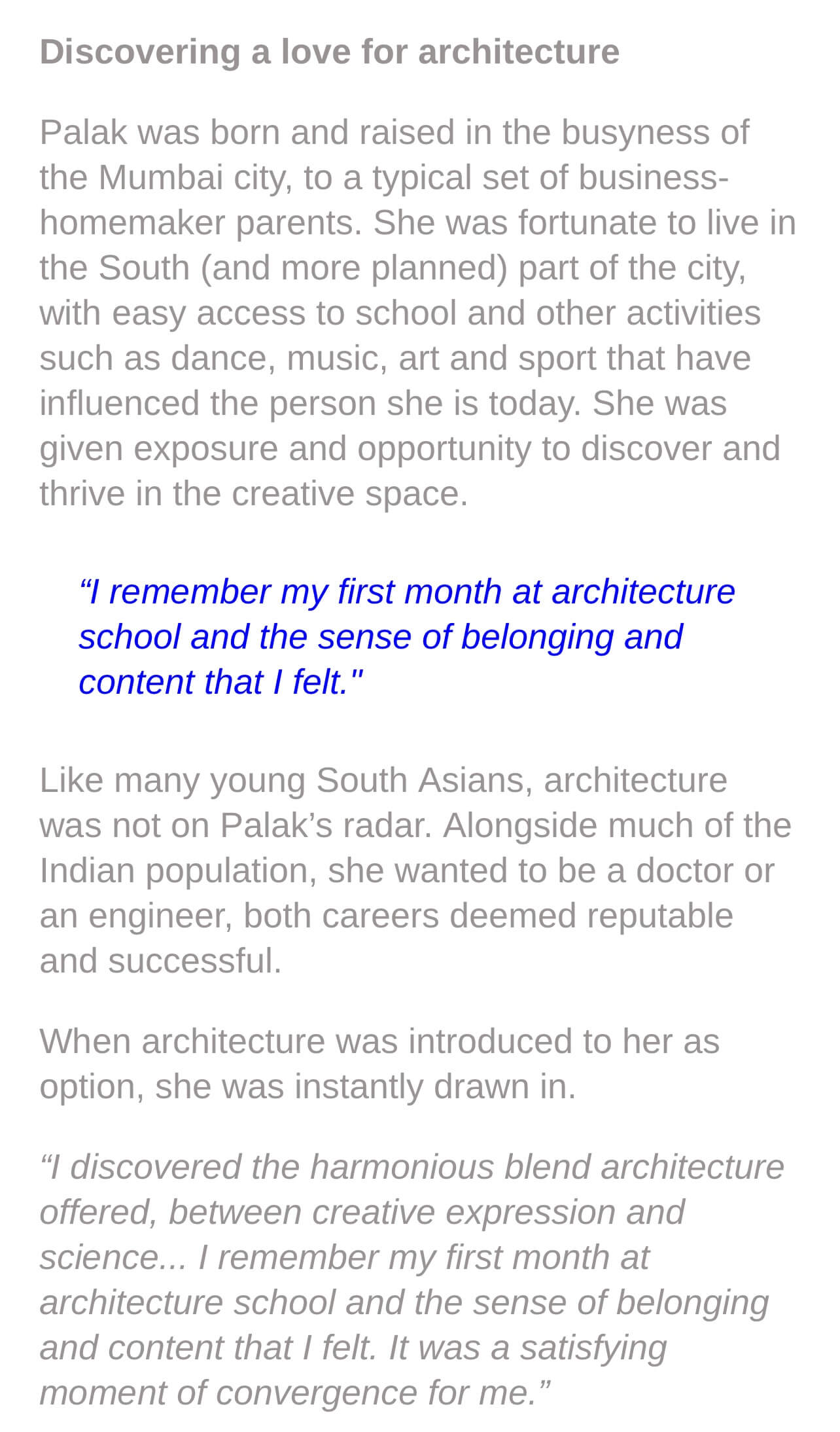
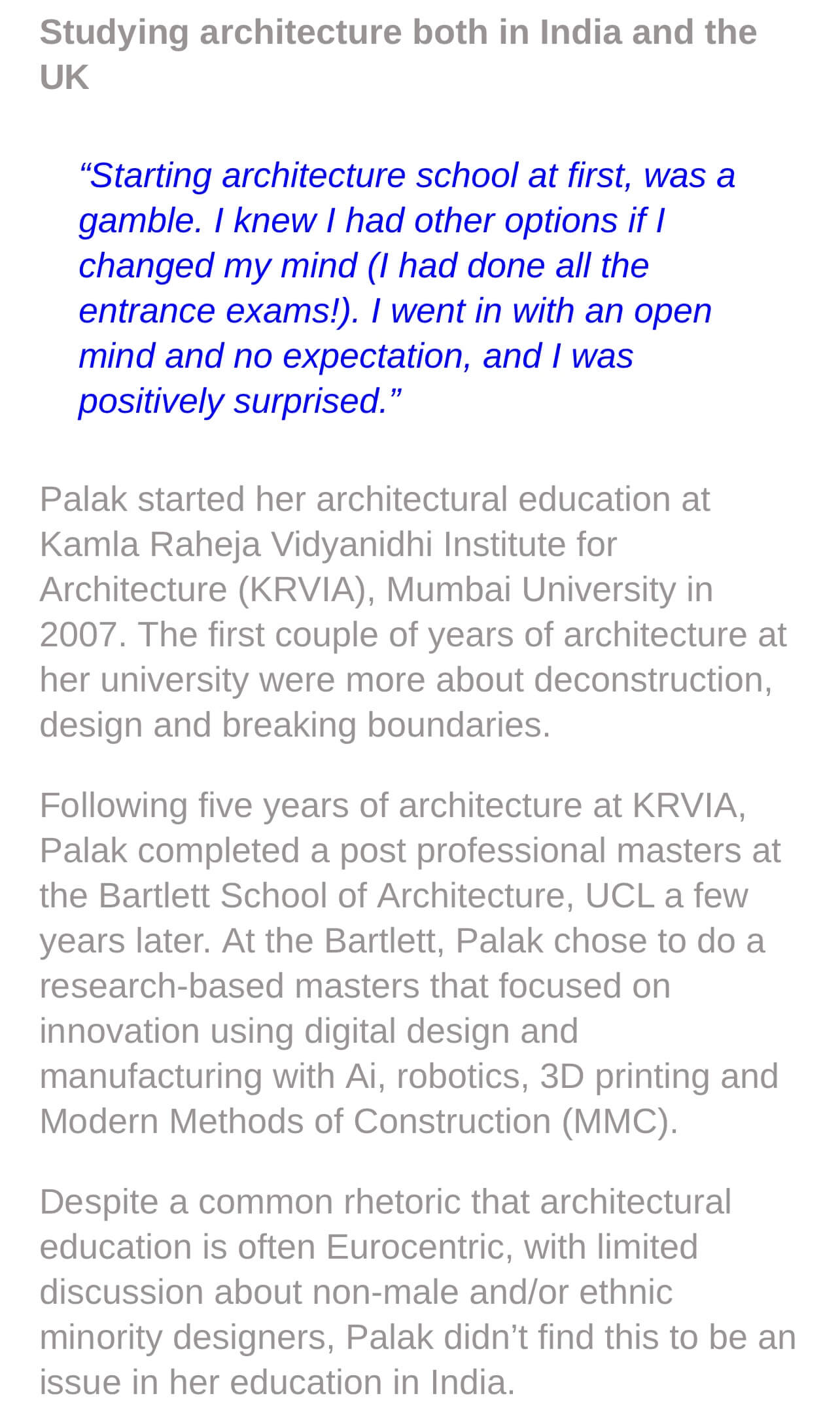
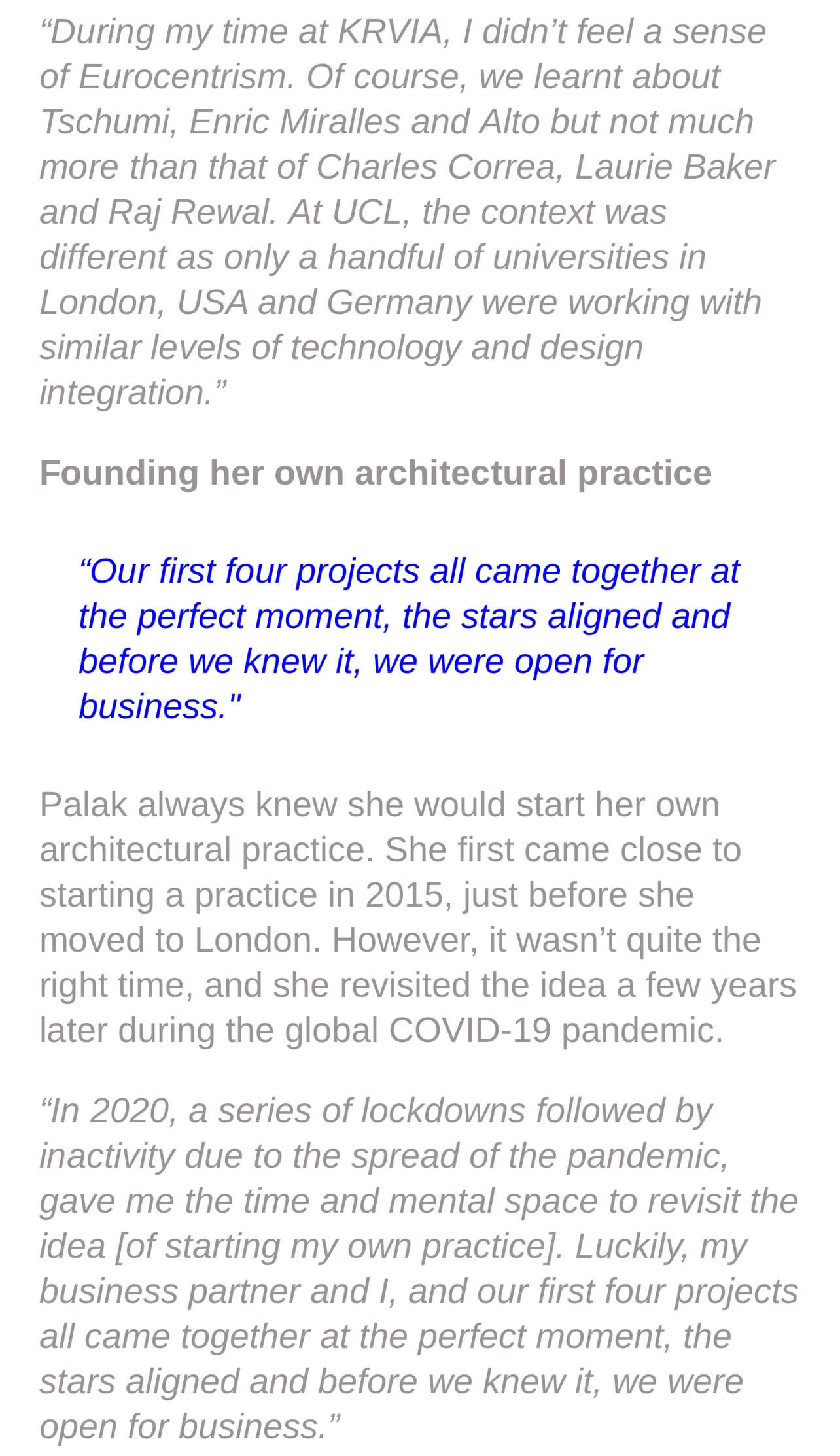
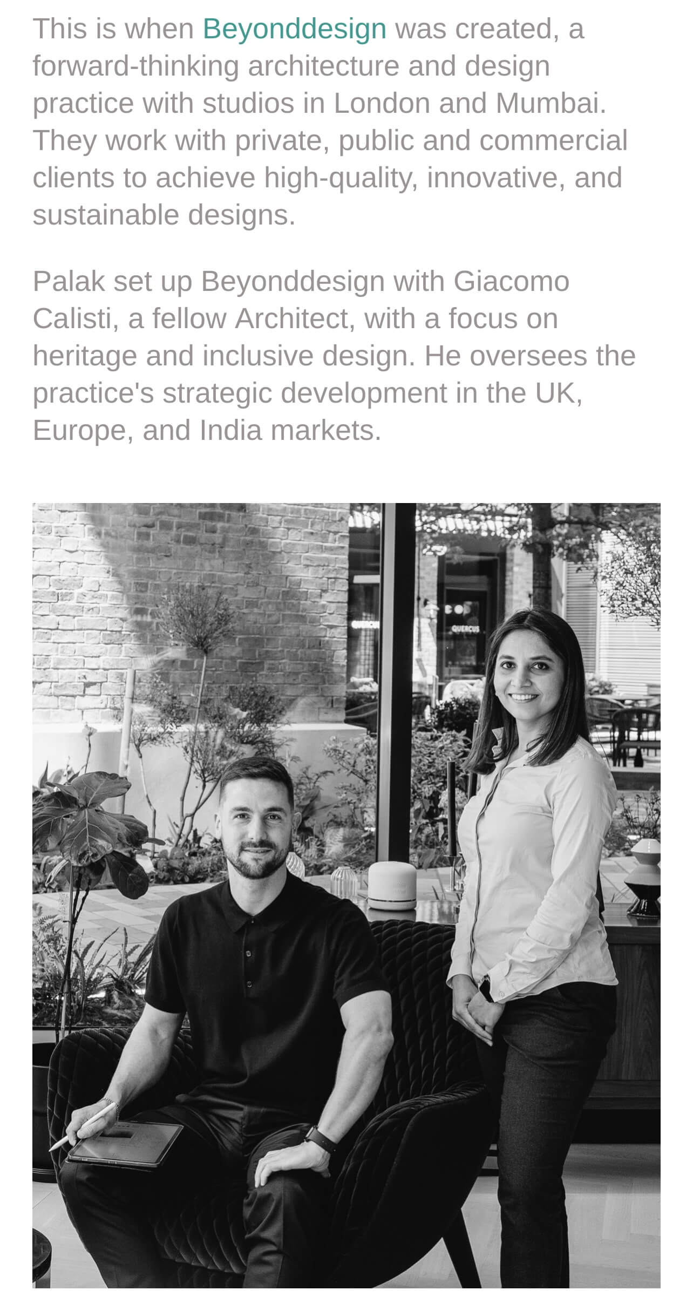
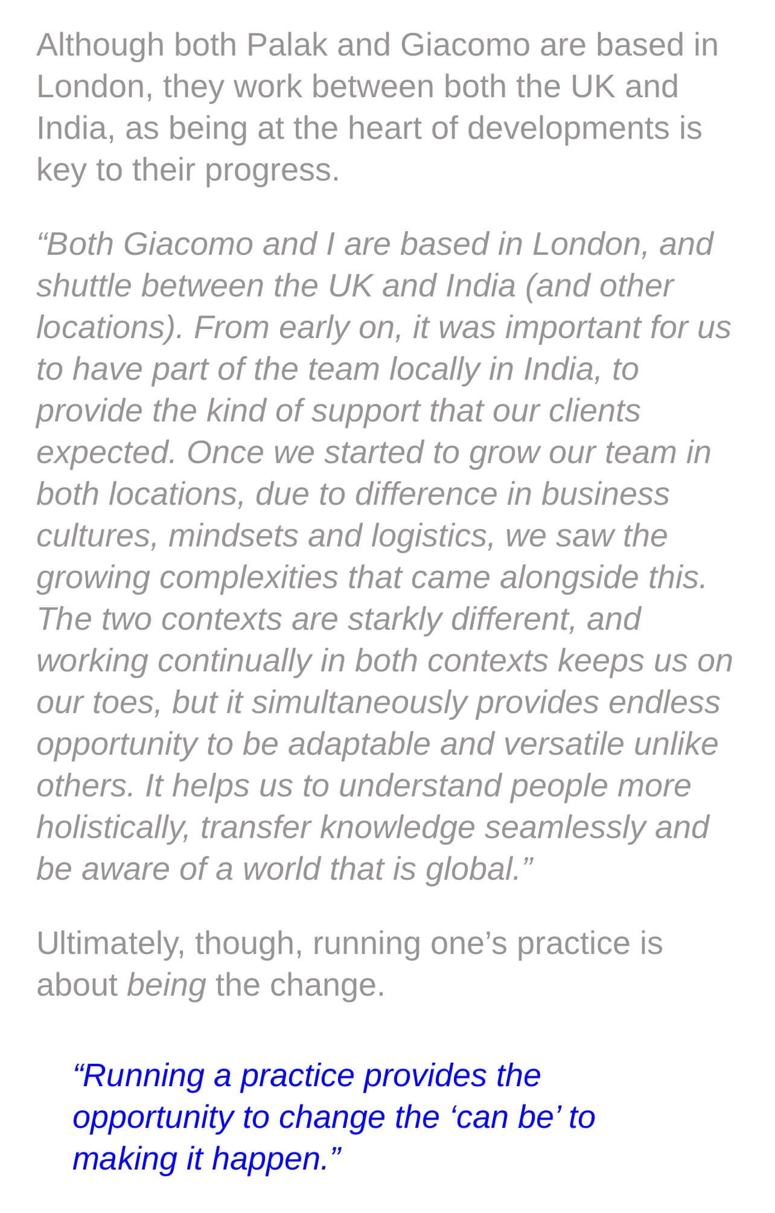
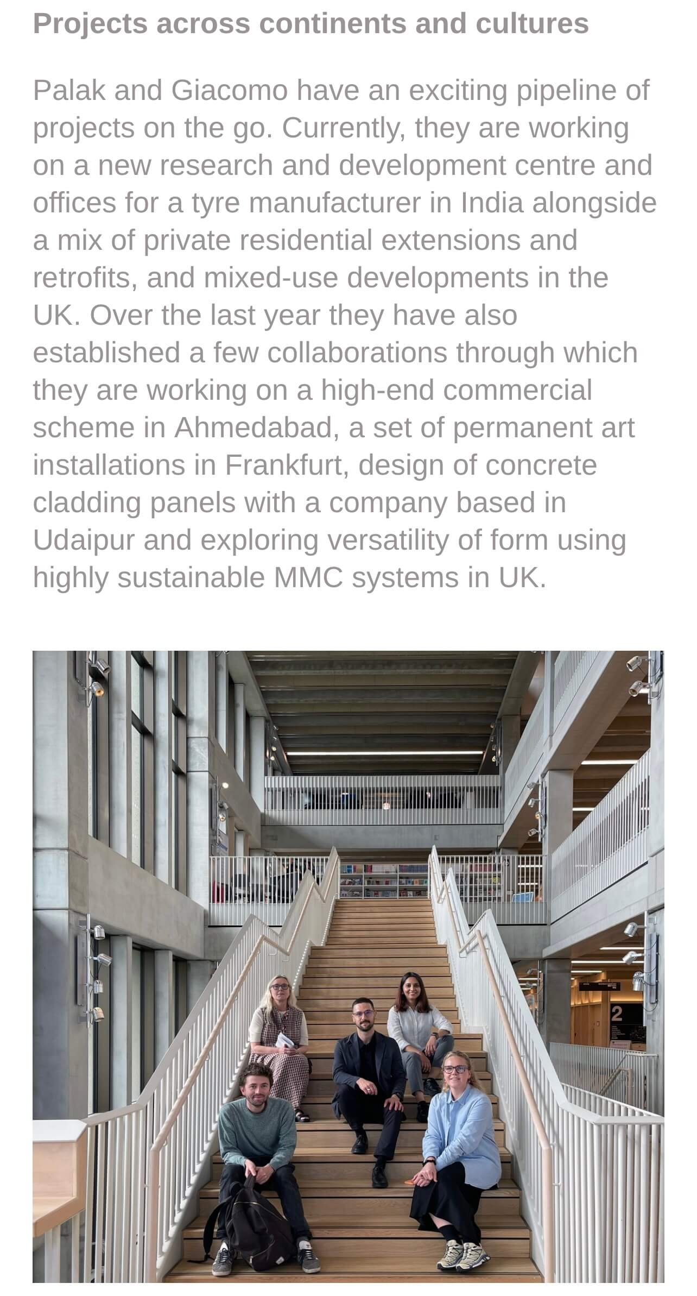
NEWS
BAME in property interview: Palak Jhunjhunwala
Now live. Our co-founder Palak Jhunjhunwala’s recent interview with BAME in Property.
Palak recounts her upbringing in Mumbai, along with her academic pursuits at Mumbai’s leading architecture school and then on to complete her Masters in the UK. She goes on to talk about the vision behind setting up Beyond Design and what has led us to where we are today.
We are delighted to have partnered with BAME in Property and are excited to begin contributing actively towards our shared mission of fostering greater ethnic diversity within the realms of property and planning sectors.
Head to the BAME in Property blog to read the full conversation through the link below:
https://www.bameinproperty.com/new-blog/in-conversation-with-palak-jhunjhunwala-cofounder-of-beyonddesign
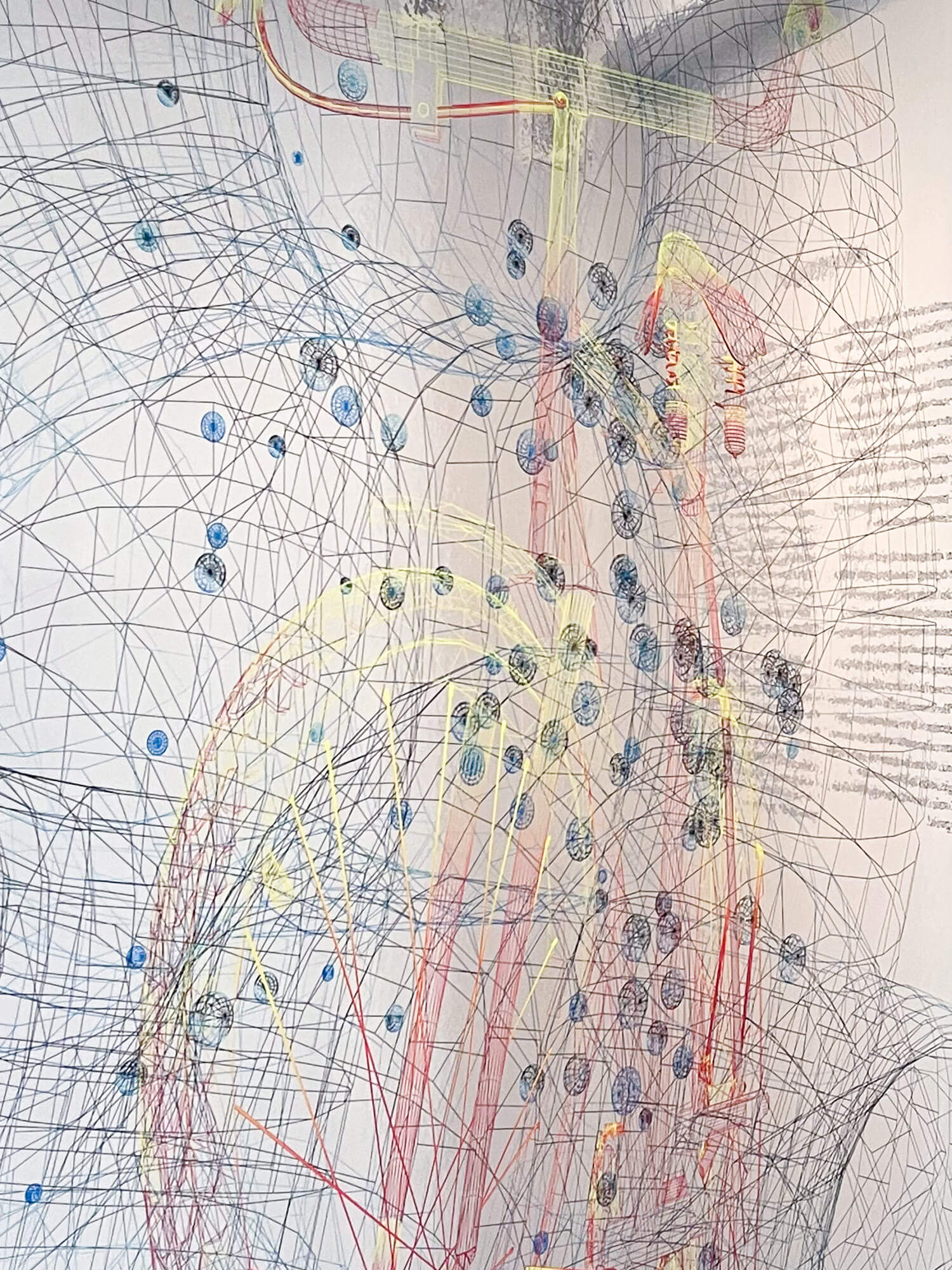
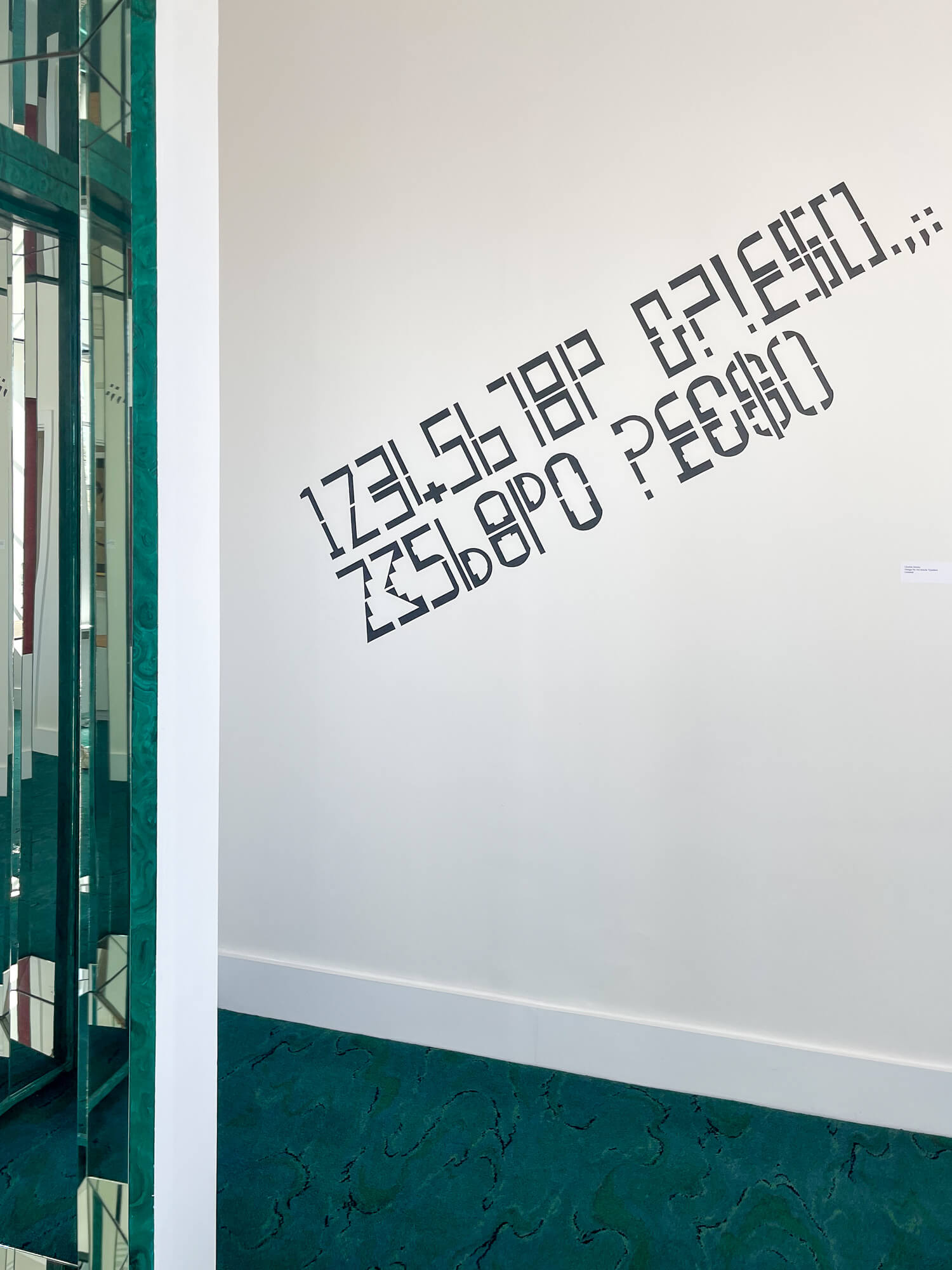
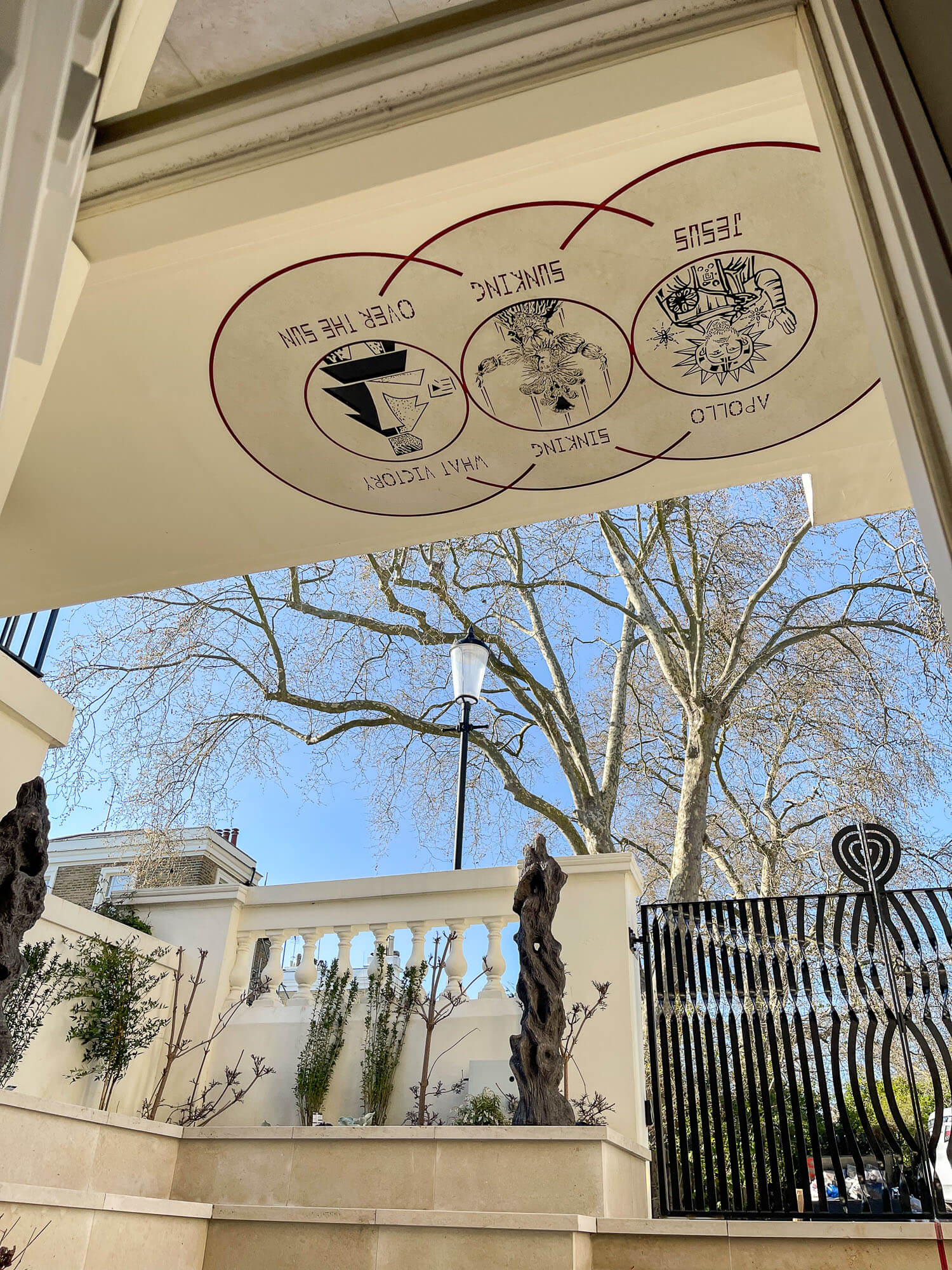
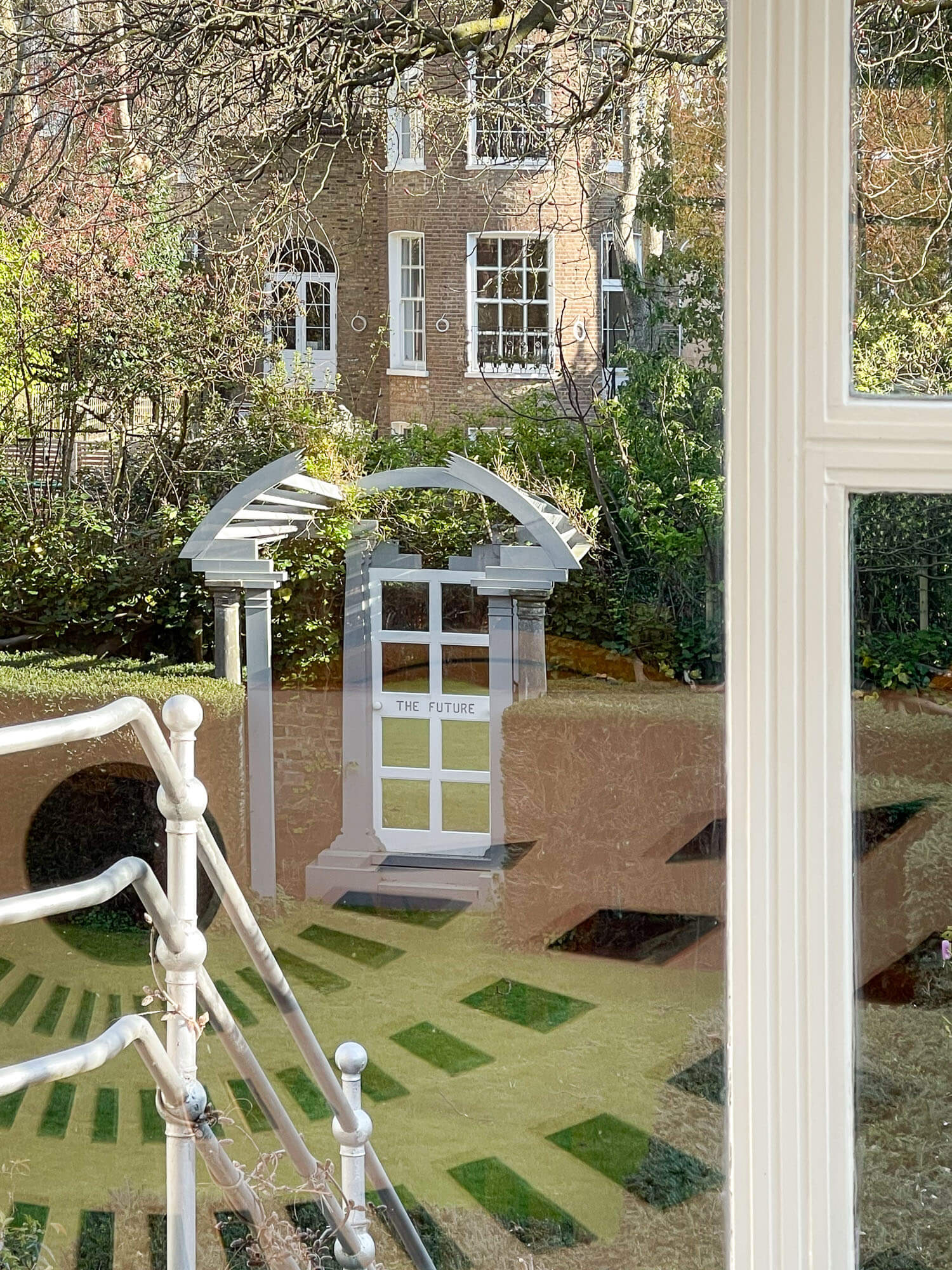
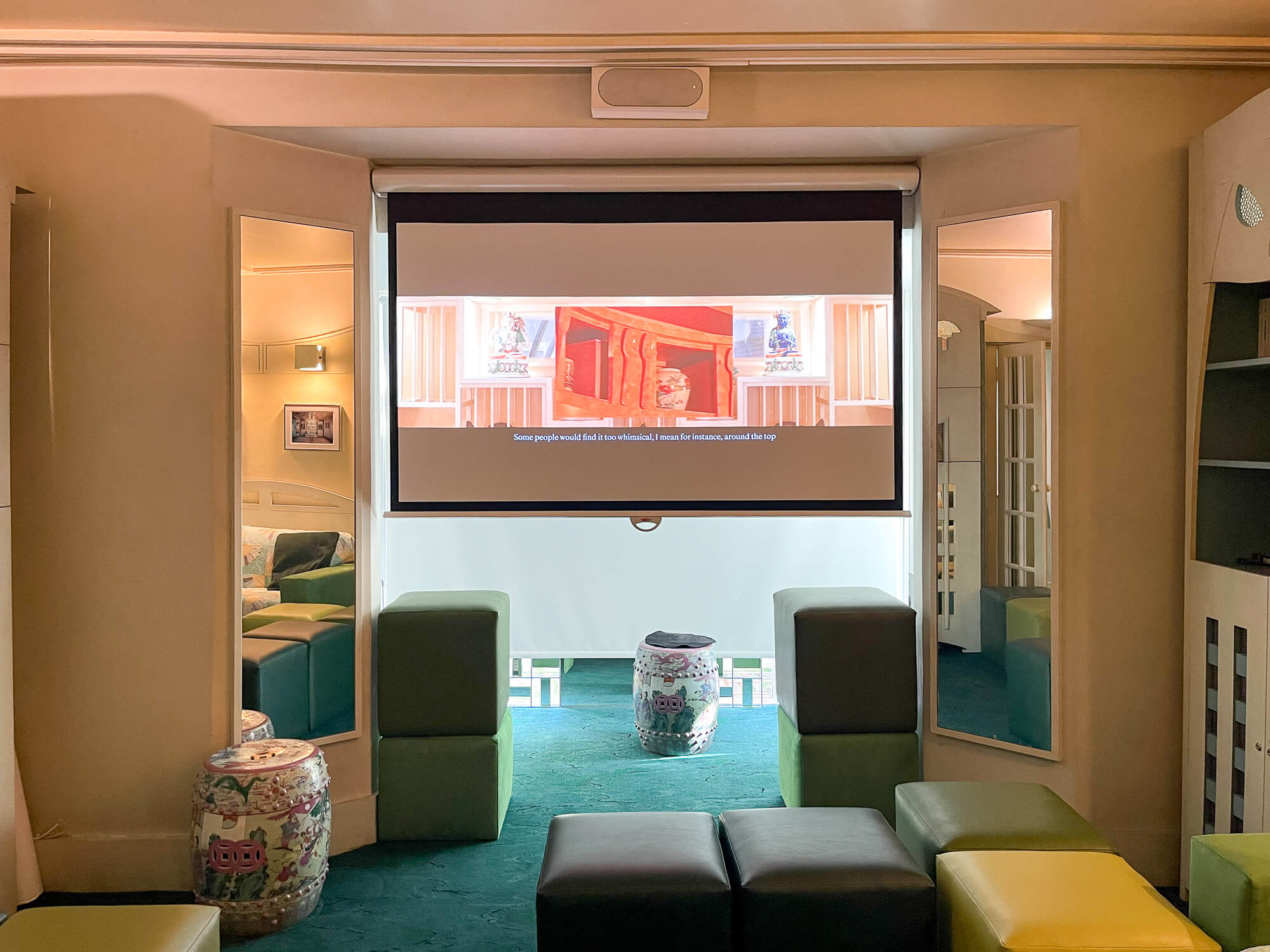
NEWS
1980 Parallax: Raqs Media Collective
1980 in parallax is a new exhibition by our long time friends and collaborators Raqs Media Collective, that centres around a new film commission, The Bicyclist Who Fell into a Time Cone – ‘a poetic reflection on perceptions of a particular moment in history while moving through time, past and present, interrogating varied geographies of perceived centres and peripheries’. Just launched at the newly reopened Cosmic House, the exhibition takes on a remapping of 1980 – a year which saw a number of firsts, from the democratisation of South Korea to the launch of the post-it note, and offering a parallax between heritage and technology and questioning of the future. Alongside the 25 minutes long film, are 5 prints and 3 augmented reality installations, all of which add an almost ‘hypertext’ to the Post-Modernist architecture of the house itself. The works by Raqs Media Collective, juxtaposed on the architectural masterpiece of Charles Jencks’ Cosmic House, create a loop of movement between the 1980s and the present times. It is an exhibition we would highly recommend.

announcement
ING Elevate Programme
We’re delighted to have been selected for the 2023 ING Media Elevate Programme. As a small but growing practice we’re continually looking for better ways to reach our clients and community and are excited to work alongside industry leading professionals in these upcoming workshops. Watch this space for more in the coming weeks.
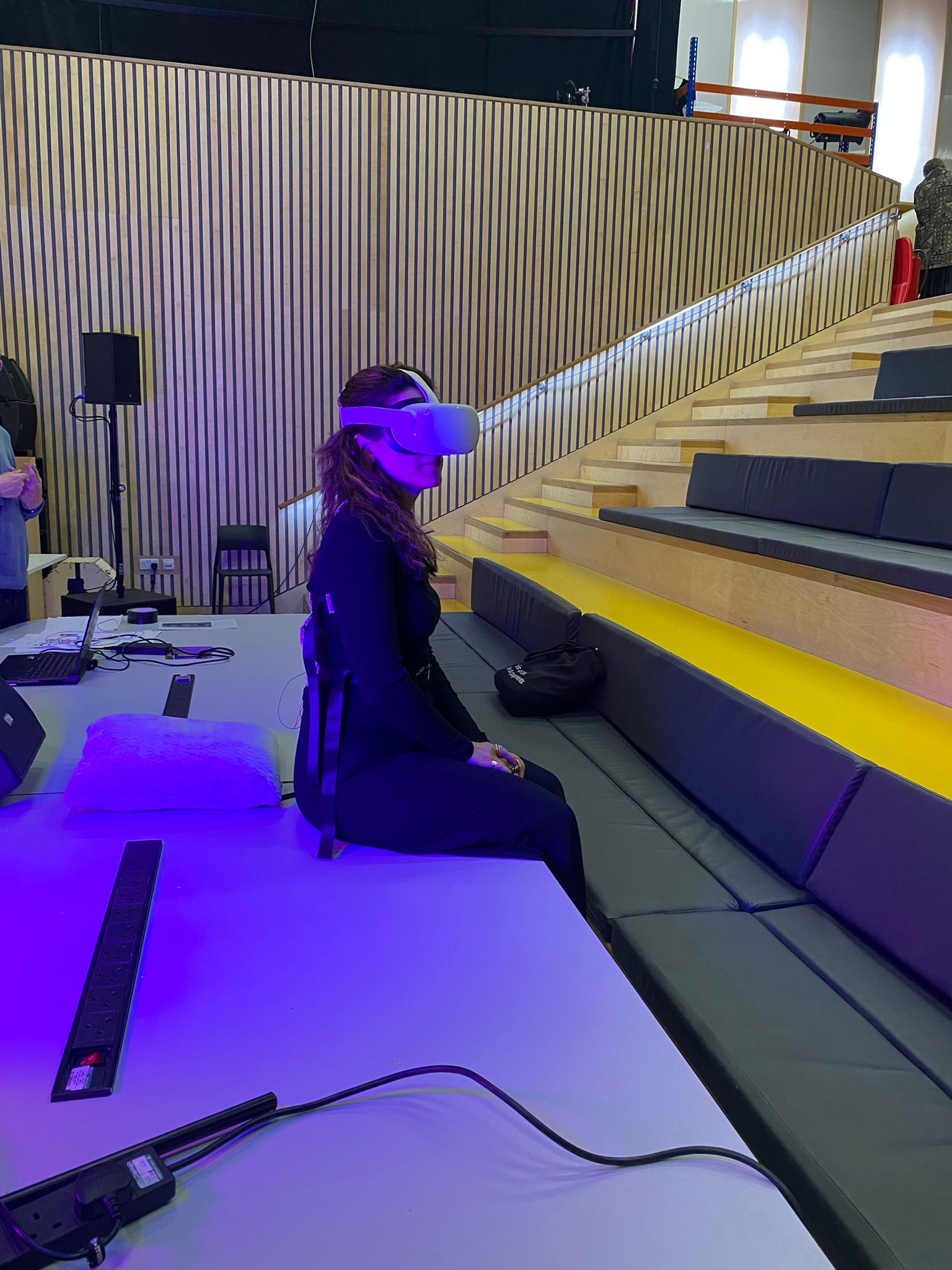
INSIGHTS
Exploring AI’s impact on the architectural landscape
Last week our London and Mumbai teams engaged in a captivating discussion centering around the prevailing subject of the year – Artificial Intelligence (AI).
In this era of rapid technological advancement, we stand on the cusp of a profound revolution with far-reaching implications for the built environment. The seismic influence of AI on our surroundings cannot be understated. It possesses the capability to meticulously amass intricate data, primed for application in urban planning, healthcare accessibility enhancement, educational empowerment, and the cultivation of more intelligent lifestyles. Notably, AI’s role in mitigating carbon emissions is a testament to its potential to steer us towards a more sustainable future. But what exactly does it mean for us as designers?
Intriguingly, select AI platforms have already achieved widespread integration within the industry. Platforms such as Midjourney and ChatGPT are harnessing AI’s power to conjure up photorealistic architectural visualisations and technical descriptions. What once necessitated extended timeframes for realisation can now be accomplished with remarkable efficiency.
As AI platforms continue to rise, our industry is confronted with a pivotal challenge – embracing technological adaptation and comprehending how these groundbreaking innovations will utterly transform the architectural domain. The question that echoes is: how do we best equip ourselves to embrace and leverage this impending transformation?
In this era of rapid technological advancement, we stand on the cusp of a profound revolution with far-reaching implications for the built environment. The seismic influence of AI on our surroundings cannot be understated. It possesses the capability to meticulously amass intricate data, primed for application in urban planning, healthcare accessibility enhancement, educational empowerment, and the cultivation of more intelligent lifestyles. Notably, AI’s role in mitigating carbon emissions.

ANNOUNCEMENT
Romford project
We’re excited to be working with Prime Phenix on the designs for this mixed use development comprising of 49 flats in Romford, East London.


